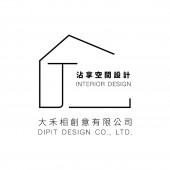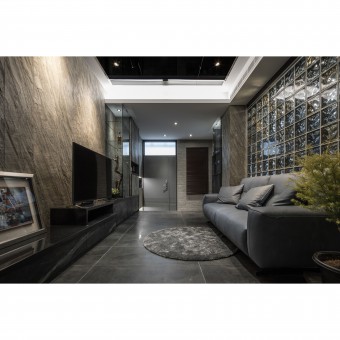DESIGN NAME:
Silence in All
PRIMARY FUNCTION:
Residential
INSPIRATION:
The meaning of the inclusiveness and neutrality in everything is symbolled by expanding grey color tones towards the overall space: the low-key, convergence, and richness. The use of shades of gray also echoes with the owner's main interest in ink painting and art; the space design combined with the client hobbies with different materials at the same time to deliver an intersected method, as if carving the beauty and eternity of life through the rich grains of natural materials.
UNIQUE PROPERTIES / PROJECT DESCRIPTION:
The overall structure is spread out through shades of grey. With natural slates matching with glasses, grey mirrors, and other reflective and visually transparent materials, the space within the narrow and long base has shown a rich and changing beauty of hierarchy. Equipped with wall cabinets, double-sided cabinets, glass-made cabinets, and other color flashing furniture to increase space effect, achieving an efficacy that is functional and aesthetic.
OPERATION / FLOW / INTERACTION:
The overall space is a renovated second-hand house; the designer planned and divided the structure into a garage, a public area, a private area, and a basement storage area. Each site is equipped with wall cabinets, double-sided cabinets, wooden cabinets, glass-made cabinets, and more in many ways to bring space usage to life. In this narrow and long spatial, linear partitions and natural grains of the materials have played a significant part by injecting a harmonic and consistent low-key feeling.
PROJECT DURATION AND LOCATION:
The project finished in September 2018 in Taiwan.
FITS BEST INTO CATEGORY:
Interior Space and Exhibition Design
|
PRODUCTION / REALIZATION TECHNOLOGY:
Natural thin sintered stones, Italy-imported paints, glass tiles, painted glasses, architectural concrete, laminates, double-colored cabinets, green building materials, aluminum-plastic panels, spray slates, tiles.
SPECIFICATIONS / TECHNICAL PROPERTIES:
This case is a 40-year-old renovated house; the designer rearranged the basic structure by strengthening waterproof equipment and heightening the base, solving flood issues caused by the original floor. Then, dehumidification pipelines are extended to the outdoors with Fiberock (pulp fiber plasterboard), a green building material that is antifungal, moisture resistible, and soundproof; meanwhile, methods to soften towering beam-columns are applied to engage congenital issues of the house. Overall, the spatial is redesigned to deliver a smoother and more convenient traffic flow for living.
TAGS:
Green building materials, ventilation, low-key luxury, old house renovation, natural thin sintered stones.
RESEARCH ABSTRACT:
The overall structure applied natural thin sintered stones with grey-colored elements such as grey glasses, painted glasses, glass tiles, and more, creating a low-key, steady yet luxurious sense. Stepping inside, a rich atmosphere can be felt through the expansion of the shades of grey; the back wall of the living room's sofa was made from glass tiles that echo with grey mirrors on the ceiling, reproducing the restrained and luxurious feature of glazes. At the same time, transparent glass-made cabinets are used in many ways that allow the owner's rare collections to be displayed.
CHALLENGE:
The space of this case is renovated that came along with congenital height insufficiencies and flood issues; therefore, the designer rearranged the basic structure, applied waterproof works, and used antifungal, moisture resistible, and soundproof materials to overcome original problems of the old house. Furthermore, the designer used light and thin natural sintered stones in many ways to clear up space for the structure. At the same time, grey mirrors, glass tiles, and painted glasses with transparent and reflex features deliver a transparent feeling of enlargement and extension.
ADDED DATE:
2021-06-23 09:44:01
TEAM MEMBERS (1) :
Wei-Han Shih
IMAGE CREDITS:
DiPit Design Co., Ltd.
|










