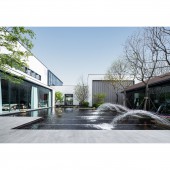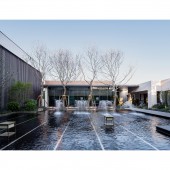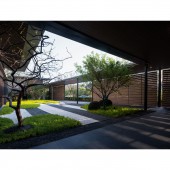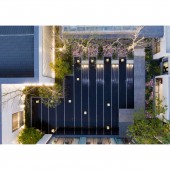Yunxi Mansion Landscape Design by Fealand |
Home > Winners > #127254 |
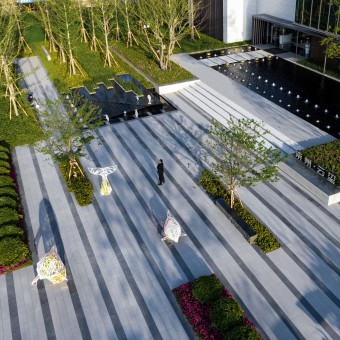 |
|
||||
| DESIGN DETAILS | |||||
| DESIGN NAME: Yunxi Mansion PRIMARY FUNCTION: Landscape Design INSPIRATION: Inspired by the Shuihui Garden which is famous for water flowing around the whole garden, the landscape design extends the elegant and literary atmosphere in the residential property. The Song Dynasty garden elements are integrated into the Yunxi Mansion in the form of cloud patterns, which are applied in paving, lamps, and column bases, implying an expectation for peace and happiness. UNIQUE PROPERTIES / PROJECT DESCRIPTION: Taken from the artistic conception of the Shuihui Garden, the exhibition area builds five comfortable lifestyles through the establishment of five life scenes. Strolling in the garden is like traveling to the Song Dynasty as if the literati is visiting the garden. Focusing on the lifestyle of the "literati garden", the landscape extracts the beauty and elegance of the Shuihui Garden, returning to the natural garden scene with modern techniques. OPERATION / FLOW / INTERACTION: Taken advantage of the corridor, a small garden is built to collect rainwater from the ground and eaves rainwater. Through its plant transpiration, the humidity, and the temperature of the air in the environment, the landscape design can improve the microclimate. With a regular layout, the project makes the most use of the site to avoid the material waste caused by cutting. PROJECT DURATION AND LOCATION: The project finished in 2021 in Nantong, China. |
PRODUCTION / REALIZATION TECHNOLOGY: The plants adopted are mainly local suitable species. Ecological permeable bricks are used on the large surface of the paving. The stone-like surface layer has good water permeability, and it is used with underground water storage modules to form a water storage and reuse system. SPECIFICATIONS / TECHNICAL PROPERTIES: With 60 meters long, the wind and rain corridor at the property entrance creates a welcoming scene for the residents every time they return home. It not only enhances the sense of dignity and ritual when the residents return home but also provides a space to stroll in the garden when it rains. TAGS: Landscape, Garden, Modern, Planning, Urban RESEARCH ABSTRACT: The design of the overhead floor echos the theme of water. Combined with the unique literati garden temperament of Shuihui Garden, it is set up as a multifunctional club for reading, tea activities, after-school service, fitness, basketball game, etc. Developed by Media and designed by Fealand, Yunxi Mansion creates a private literati garden for the community, where modern aesthetics meet the elegance of literati thousands of years ago, creating a journey of homecoming through time and space. CHALLENGE: The front square serves as the corner park of the future community, where nature and interest are blended into it. The gurgling water combined with the little fish embodies the cheerful and bright flair. It can be a happy world for children, as well as an interactive square for parents, expressing the vision of life and life aesthetics. ADDED DATE: 2021-06-22 06:52:25 TEAM MEMBERS (1) : Chief Designer: Ji Liu IMAGE CREDITS: Fealand, 2021. |
||||
| Visit the following page to learn more: http://www.fealand.com/ | |||||
| AWARD DETAILS | |
 |
Yunxi Mansion Landscape Design by Fealand is Winner in Landscape Planning and Garden Design Category, 2021 - 2022.· Read the interview with designer Fealand for design Yunxi Mansion here.· Press Members: Login or Register to request an exclusive interview with Fealand. · Click here to register inorder to view the profile and other works by Fealand. |
| SOCIAL |
| + Add to Likes / Favorites | Send to My Email | Comment | Testimonials | View Press-Release | Press Kit |
Did you like Fealand's Landscape Design?
You will most likely enjoy other award winning landscape design as well.
Click here to view more Award Winning Landscape Design.


