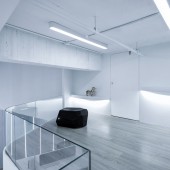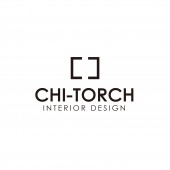Space Travel Technology Office by Ciro Liu |
Home > Winners > #127225 |
 |
|
||||
| DESIGN DETAILS | |||||
| DESIGN NAME: Space Travel Technology PRIMARY FUNCTION: Office INSPIRATION: This project is an office designed using the theme of technology and the future, echoing the company’s constant breakthroughs and innovations. Technology allows the passing through wormholes to arrive at a different space and time within the universe, and future technology will shorten distances to make intergalactic travel close to being a reality. UNIQUE PROPERTIES / PROJECT DESCRIPTION: This isn’t just an office, but also a technological spacecraft that is taking everyone to pass through the wormhole as it uses white and curved walls to resemble a capsule in a spaceship, and the inadvertently protruding streamer plates represent the unpredictable and various-sized asteroids within the universe. Technology makes traveling through time and space, and infinite possibilities probable. OPERATION / FLOW / INTERACTION: On-site drawing and measurement-analysis base-proposed concept and idea transmission- design stage (including plan system/facade system/3D/valuation) PROJECT DURATION AND LOCATION: The project started in November 2019 in Hsinchu and finished in January 2020. FITS BEST INTO CATEGORY: Interior Space and Exhibition Design |
PRODUCTION / REALIZATION TECHNOLOGY: The custom perforated corrugated panels in the entry gallery, light strips stretching away into the distance, and the floor with random patterns give the impression of a worm hole being put through the wringer. Special curves near the worm hole entrance create a waiting space for the transition to come. The worm hole exit is an unusual shape-changing opening where the field of view is constricted before opening up again. The raised ceiling becomes the visual focus thanks to the exaggerated beams of light. Here you find the command center of the space ship where the staff are all working at their stations. The office seating arranged into a Y-shape maintains the flow of the space while the commander situated at the center of the Y-shape gives orders to the crew. Silvery high-tech cones of various sizes not only define the space but also poke through the ceiling into the endless possibilities beyond. Flooring consists of a special, hand-laid seamless paving. The completely random pattern of the floor reflects the uncertainty of space and feels like the natural, unadorned surfaces of the nine planets. SPECIFICATIONS / TECHNICAL PROPERTIES: 82.5 square meters TAGS: wormhole,Outer space,office, inspiration, interior, Hsinchu RESEARCH ABSTRACT: We’re using a limited space to maximize the efficiency of spatial usage while meeting the needs of the client, And how to use materials and design methods to achieve the style of the whole room. CHALLENGE: We’re using a limited space to maximize the efficiency of spatial usage while meeting the needs of the client; compression is used to divide the area. Different materials and textures are used to create a technological and futuristic spaceship atmosphere that spreads throughout the entire area. The colors white and silver are used to present an eye-catching and infinitely enlarged space that is clean and progressive. ADDED DATE: 2021-06-22 02:33:03 TEAM MEMBERS (1) : Designer: Chlo'e Kao , Ciro Liu IMAGE CREDITS: Image #1: Photographer Looveimage, Hsinchu, 2020. Image #2: Photographer Looveimage, Hsinchu, 2020. Image #3: Photographer Looveimage, Hsinchu, 2020. Image #4: Photographer Looveimage, Hsinchu, 2020. Image #5: Photographer Looveimage, Hsinchu, 2020. |
||||
| Visit the following page to learn more: https://www.chitorch.com/ | |||||
| AWARD DETAILS | |
 |
Space Travel Technology Office by Ciro Liu is Winner in Interior Space and Exhibition Design Category, 2021 - 2022.· Read the interview with designer Ciro Liu for design Space Travel Technology here.· Press Members: Login or Register to request an exclusive interview with Ciro Liu. · Click here to register inorder to view the profile and other works by Ciro Liu. |
| SOCIAL |
| + Add to Likes / Favorites | Send to My Email | Comment | Testimonials | View Press-Release | Press Kit |
Did you like Ciro Liu's Interior Design?
You will most likely enjoy other award winning interior design as well.
Click here to view more Award Winning Interior Design.








