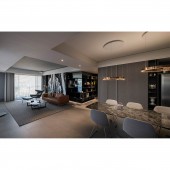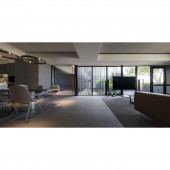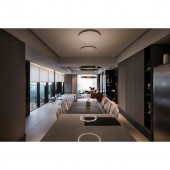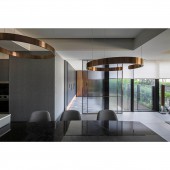Opulence Purity Residence by Yu-Lin Shih |
Home > Winners > #127157 |
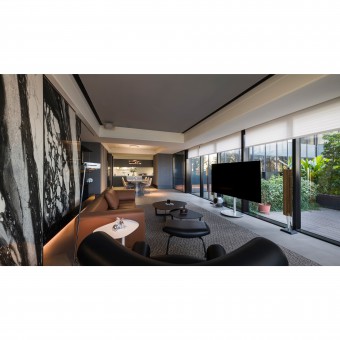 |
|
||||
| DESIGN DETAILS | |||||
| DESIGN NAME: Opulence Purity PRIMARY FUNCTION: Residence INSPIRATION: When the space is squeezed and crumbled by various substances, it will lose its essence. Only through continuous simplification and refinement can we find the purest beauty of taste. UNIQUE PROPERTIES / PROJECT DESCRIPTION: The designer creates a simple and modern house, and uses pure colors and clean lines to control the entire space. The large-scale opening of the window not only introduces light, but also brings the green plants outside the window into the room, adding a touch of vitality to the landscape. The architectural structure is used to partition the space blocks to create a quiet life with a sense of texture. OPERATION / FLOW / INTERACTION: The dining room is connected to the kitchen, and a large number of hidden storage spaces are set in the wall cabinets to maintain the simplicity of the space. The very modern curved dining chair and the round chandelier above the head echo each other, bringing a touch of smoothness to this square space. PROJECT DURATION AND LOCATION: The project was finished in July 2020 in Taiwan. FITS BEST INTO CATEGORY: Interior Space and Exhibition Design |
PRODUCTION / REALIZATION TECHNOLOGY: The entrance hall is spacious, with a glass wall extending over the entire side. The penetrating floor-to-ceiling windows extend the vision, and the architectural structure causes the line of sight to pass through the glass, and after crossing the promenade, it falls into another glass window on the opposite side, which opens the view and is interesting at the same time. SPECIFICATIONS / TECHNICAL PROPERTIES: The space is 145 square meters. TAGS: Interior design, Residence, Luxurious, Modern style, Taiwan RESEARCH ABSTRACT: The black-and-white marble wall is used as the main body in the space. The black-and-white marble pattern is like a huge splash of ink, and it is like an ink test to explore people's hearts. Everyone can find the beauty that soothes the spirit. The irregular table is like ink dripping from the stone grain, which connects the inorganic stone and the green plants of the balcony very well, forming a sharp but soft contrast. CHALLENGE: The large-scale opening of the window not only introduces light, but also brings the green plants outside the window into the room, adding a touch of vitality to the landscape. The architectural structure is used to partition the space blocks to create a quiet life with a sense of texture. ADDED DATE: 2021-06-21 06:35:14 TEAM MEMBERS (2) : Designer and Director: Yu-Lin Shih and Designer: Ling-Chun Tseng IMAGE CREDITS: Image #1 to #5, Photographed by Kuo-Min Lee in 2020. |
||||
| Visit the following page to learn more: http://dumas-design.com/index.php | |||||
| AWARD DETAILS | |
 |
Opulence Purity Residence by Yu-Lin Shih is Winner in Interior Space and Exhibition Design Category, 2021 - 2022.· Press Members: Login or Register to request an exclusive interview with Yu-Lin Shih. · Click here to register inorder to view the profile and other works by Yu-Lin Shih. |
| SOCIAL |
| + Add to Likes / Favorites | Send to My Email | Comment | Testimonials | View Press-Release | Press Kit |

