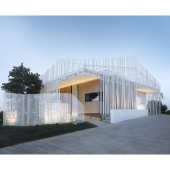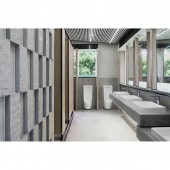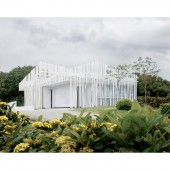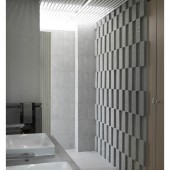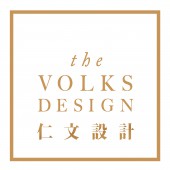Bamboo Pavilion Toilet Renovation Public Bathroom by Manuel Lap Yan Lam - The Volks Design |
Home > Winners > #127004 |
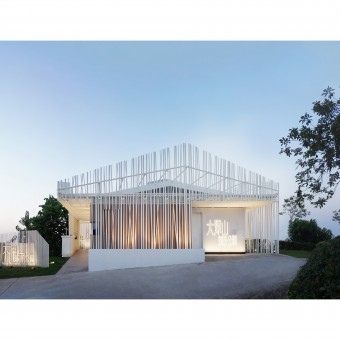 |
|
||||
| DESIGN DETAILS | |||||
| DESIGN NAME: Bamboo Pavilion Toilet Renovation PRIMARY FUNCTION: Public Bathroom INSPIRATION: Façade of the Bamboo Pavilion is a re-intrepretation of bamboo scaffolding that Macau industry have used since. Hundreds of white aluminum tubes are arranged in a staggered manner surround the structure forming a translucent shell blends in with nature. Bathroom space is turned inside out. Light rays shine through the façade to the interior; daylight and ventilation are enhanced by preserving the skylights and by tailor made slanted windows that integrated openings to enhance cross ventilation. UNIQUE PROPERTIES / PROJECT DESCRIPTION: Bamboo Pavilion is a public renovation project that we designed to subvert the perception of a typical public bathroom in Macau, which is dirty, wet and smelly. The original facility was an enclosed building setting apart from the natural surroundings. The Bamboo Pavilion, a new design, is built on existing structure and foundation. By reorganizing the plan, by redesigning the façade and by reintroducing sustainable principles, the broken link between culture, human and nature are reconnected. OPERATION / FLOW / INTERACTION: - PROJECT DURATION AND LOCATION: The project is located at the highest point of the Taipa Grande Hill Park, Macau. This renovation project is completed within 2 months. |
PRODUCTION / REALIZATION TECHNOLOGY: - SPECIFICATIONS / TECHNICAL PROPERTIES: - TAGS: public toilet, public, architecture, renovation, macau RESEARCH ABSTRACT: - CHALLENGE: The challenge is to increase its functionality and to enhance its appearance while maintaining size of its footprint. ADDED DATE: 2021-06-18 07:55:39 TEAM MEMBERS (2) : Chief Designer: Manuel Lap Yan Lam and Design Team: Scarlett Li IMAGE CREDITS: All images : Photographer Manuel Lap Yan Lam |
||||
| Visit the following page to learn more: http://www.thevolksdesign.com/TOILET-T4 | |||||
| AWARD DETAILS | |
 |
Bamboo Pavilion Toilet Renovation Public Bathroom by Manuel Lap Yan Lam-The Volks Design is Winner in Architecture, Building and Structure Design Category, 2021 - 2022.· Press Members: Login or Register to request an exclusive interview with Manuel Lap Yan Lam - The Volks Design. · Click here to register inorder to view the profile and other works by Manuel Lap Yan Lam - The Volks Design. |
| SOCIAL |
| + Add to Likes / Favorites | Send to My Email | Comment | Testimonials | View Press-Release | Press Kit |

