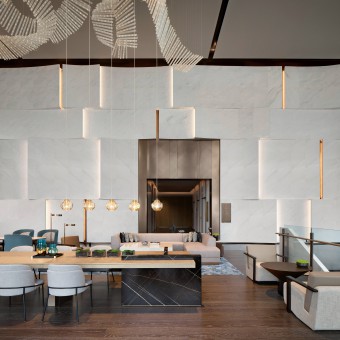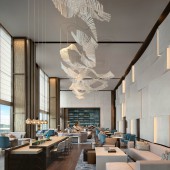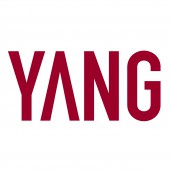Hilton Shenzhen World Exhibition Center Business Hotel by Yang Bangsheng |
Home > Winners > #126996 |
 |
|
||||
| DESIGN DETAILS | |||||
| DESIGN NAME: Hilton Shenzhen World Exhibition Center PRIMARY FUNCTION: Business Hotel INSPIRATION: We hope the hotel will be not only a window to urban culture and beauty,but also a bridge for communication and connection.In the cultural exploration process,we found that the most common ethos of Shenzhen is pioneering and innovative urban spirit. By further including the cultures about shipping,exhibition and the ocean,we proposed the design theme of "carrying on the past and opening a way for future". UNIQUE PROPERTIES / PROJECT DESCRIPTION: Hilton Shenzhen World Exhibition and Convention Center is situated in Shenzhen Airport New Town and connected with the world’s largest convention and exhibition center. Based on that, the designer conceives the theme of "carrying on the past and opening a way for future" in combination with local cultures about shipping, exhibition, and the ocean. The result is a new landmark featuring both functionality and aesthetics and a witness to the emergence of the world-class Greater Bay Area. OPERATION / FLOW / INTERACTION: - PROJECT DURATION AND LOCATION: The project started in 2018 in Shenzhen and finished in February 2021 in Shenzhen. FITS BEST INTO CATEGORY: Interior Space and Exhibition Design |
PRODUCTION / REALIZATION TECHNOLOGY: Both functionality and aesthetics are valued in the design. Minimal furnishings in the lobby leave more room for crowds during the peak season. The lobby lounge offers sofa sets and long tables to facilitate business meetings or casual gathering. In the restaurant, regionally inspired colors and artworks give guests a deeper experience of local lifestyle. In the ballroom, luxury quality and ceremonial solemnity are highlighted by the pendant lights which draw inspiration from "containers&quo SPECIFICATIONS / TECHNICAL PROPERTIES: Project Area: 36600 square meters TAGS: Shenzhen regional culture, city memory, Business Hotel, Exploring new lifestyle RESEARCH ABSTRACT: - CHALLENGE: The hotel is connected with the world’s largest "reception hall"- Shenzhen World Exhibition and Convention Center - where international economic and cultural exchanges take place every year. We hope the hotel will be not only a window to urban culture and beauty, but also a bridge for communication and connection. Although Shenzhen is the most dynamic metropolis in China, it is in lack of historical and cultural profoundness with only four decades of development. Therefore, the pain point in our design was how to explore and define the uniqueness of the city and its culture. In the cultural exploration process, we found that the most common ethos of Shenzhen is pioneering and innovative urban spirit, which is in line with the owner’s corporate culture. By further including the cultures about shipping, exhibition and the ocean related to the owner’s business scope, we proposed the design theme of "carrying on the past and opening a way for future". Cultural elements like containers and sails are interpreted through alternatively displayed blocks, original artworks, and curved lines to build a modern and magnificent international hotel. ADDED DATE: 2021-06-18 04:19:12 TEAM MEMBERS (1) : Yang Bangsheng,Huang Jia,Zhang Songyuan,Shou Xing,Wei Lai,Shi Xu,Zhang Yi and Yin Chong IMAGE CREDITS: Yang Bangsheng & Associates Group |
||||
| Visit the following page to learn more: https://en.yanghd.com/ | |||||
| AWARD DETAILS | |
 |
Hilton Shenzhen World Exhibition Center Business Hotel by Yang Bangsheng is Winner in Interior Space and Exhibition Design Category, 2021 - 2022.· Read the interview with designer Yang Bangsheng for design Hilton Shenzhen World Exhibition Center here.· Press Members: Login or Register to request an exclusive interview with Yang Bangsheng. · Click here to register inorder to view the profile and other works by Yang Bangsheng. |
| SOCIAL |
| + Add to Likes / Favorites | Send to My Email | Comment | Testimonials | View Press-Release | Press Kit |
Did you like Yang Bangsheng's Interior Design?
You will most likely enjoy other award winning interior design as well.
Click here to view more Award Winning Interior Design.








