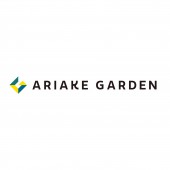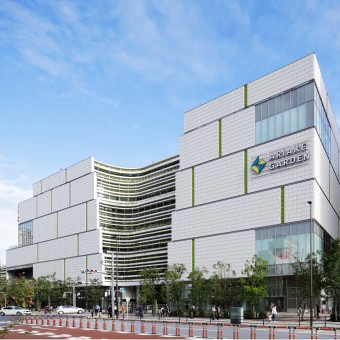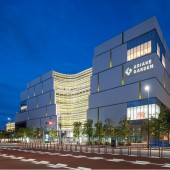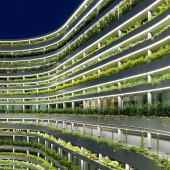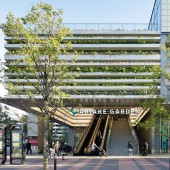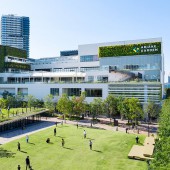DESIGN NAME:
Ariake Garden
PRIMARY FUNCTION:
Shopping Complex
INSPIRATION:
The population of the Ariake area in Koto Ward continues to grow rapidly, and it is expected that the population will increase by about 30,000 over the next 15 years. On the other hand, in the bay area where skyscrapers are lined up, there are few green plazas where you can relax in the city, and there are not enough bases to support the lives of local residents. In contrast to the surrounding buildings that are lined up vertically, this facility has a large lawn square that spreads out in a plane, and by constructing terraces of various sizes in multiple layers, we plan a variety of relaxing places. We have proposed a new living base that connects surrounding facilities and regions with a variety of stores of over 200 stores.
UNIQUE PROPERTIES / PROJECT DESCRIPTION:
A ground plaza where you can feel the four seasons, and a multi-story terrace with abundant greenery. The "green curtain" is a stack of multi-tree planters, which is a symbol of architecture, and the "green ring" is a ring of laminated planters for planting at the main entrance and a laminated curtain of light. This facility, which is a fusion of planting and architecture, is a huge facility that exceeds 80,000 m2, and you can feel nature wherever you are, providing a place for visitors to relax. The "green curtain", which is made by stacking five layers of planters, is a curtain wall for planting where you can feel the overwhelming amount of green from inside and outside while taking in natural light inside the building. Gorgeously colors. By refraining from tenant signs as much as possible and insisting on the city as a sign of architecture, we made the architecture impressive while considering the surrounding environment.
OPERATION / FLOW / INTERACTION:
Development zone "national Strategic Special Zone" for Olympics game 2020 Tokyo.
PROJECT DURATION AND LOCATION:
Project Duration: year2017-year2020 Jan.
Location: Ariake,Tokyo,Japan
FITS BEST INTO CATEGORY:
Architecture, Building and Structure Design
|
PRODUCTION / REALIZATION TECHNOLOGY:
-
SPECIFICATIONS / TECHNICAL PROPERTIES:
5 stories, Steel Structural Building. Commercial Use. Total floor area:above 80,000sqm.
TAGS:
Greenery, Facade Design, Commercial,
RESEARCH ABSTRACT:
By adopting various greening methods in the right place in a well-balanced manner, such as original laminated planters, pot-type wall greening, lawn plazas, and wire-type greening, in one facility, we plan the construction centering on the planting plan. We proposed a commercial facility where you can feel nature wherever you are in a huge facility.
CHALLENGE:
We examined in detail the mechanism that does not hinder the growth of planting in the architectural design, and realized a facility that combines architecture and planting. Wastewater treatment of plants that does not spoil the aesthetics of the building, verification of the required soil thickness that differs depending on the tree species, selection of plants suitable for the environment by mockup experiments, securing of planting maintenance space for maintenance, We are considering details that take planting into consideration in various places so that we can create a sense of unity with the architectural design, such as the automatic irrigation system.
ADDED DATE:
2021-06-17 06:44:04
TEAM MEMBERS (2) :
Hiroyoshi Takakura, Toshiyuki Maeda,Kentarou Minami. and
IMAGE CREDITS:
Photo Copy rights: S .Inc,Nacasa & Partners Inc.
|
