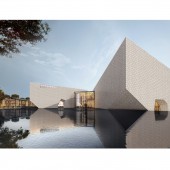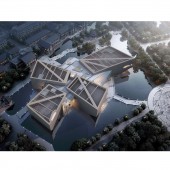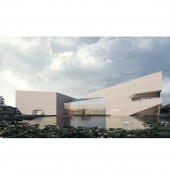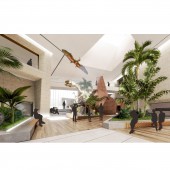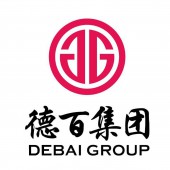Pingyuan Mysterious Stone Art Museum by Qingdao Tengyuan Design |
Home > Winners > #126861 |
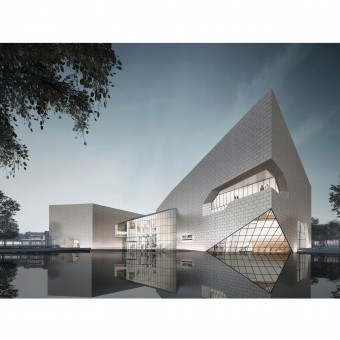 |
|
||||
| DESIGN DETAILS | |||||
| DESIGN NAME: Pingyuan Mysterious Stone Art PRIMARY FUNCTION: Museum INSPIRATION: Due to the owner has an obsession with all kind of rare stones,we take the concept of jade which has the appearance of primitive simplicity,magnifice UNIQUE PROPERTIES / PROJECT DESCRIPTION: The site lies in the quiet spot with the eastern side facing the stone garden and the rest of the perimeter surrounded by plain.The function forms a cultural tourism resource advantage featuring gem collection,art exchange,rare stone trading and auction.Combined with the local cultural characteristics and Longmen stone carvings in Pingyuan city,the project will become a resounding name card of the cultural industry in Dezhou. OPERATION / FLOW / INTERACTION: Due to the large flow of people in the commercial street on the north side, the entrance on the north side is set at the same time, and the height difference is solved through the steps to enter the two-storey atrium. The atrium is opened with skylights and has tropical rainforest IP exhibition which brings good publicity , and effectively activates the business value. The circulation line on the south side reaches the stairs on the north side to the second floor, and the exhibition halls on the second floor are connected in series through corridors. The public terrace in the southeast corner offers excellent views to visitors looking towards the stone garden to the southeast. PROJECT DURATION AND LOCATION: The project started in January 2019 in Pingyuan, Shandong Province of China and will be finished in September 2021. FITS BEST INTO CATEGORY: Architecture, Building and Structure Design |
PRODUCTION / REALIZATION TECHNOLOGY: The Southern and Eastern sides of the podium used a large overhang structure to form a transparent space using large area of glass.The main facade is consisted of 550mm*1100mm stone panels. SPECIFICATIONS / TECHNICAL PROPERTIES: Dimension:111000mm x 166000mm x Height 21600mm Land Area:44778.7sqm Total Construction Area:15235.4sqm Construction Area Above the Ground: 15055.41sqm TAGS: Pingyuan, Mysterious Stone, Stone culture, Art Museum, Exhibition, Atrium of light, light of fantasy stone RESEARCH ABSTRACT: During the high development of urbanization, the most important responsibility for architects is to respect the local natural environment and cultural background. We try not to use obtrusive materials and shapes and try to restore the simplicity of the stone itself. Taking into account the tour route of the exhibition, we think it is best for the four exhibition halls to be spread out in all directions, connected by the courtyard of light in the middle, so as to form a better circular route. CHALLENGE: The project has simple shape but highly focus on the structure which is the biggest challenges. Because of cutting the corners closed to the ground, how to make the overhanging structure come true becomes the most difficult problems for architect and engineer to think. ADDED DATE: 2021-06-16 03:42:07 TEAM MEMBERS (13) : Zhenming Wang, Jinbo Tang, Jiahui Feng, Yunbing Xiao, Wenqian Hao, Wei Cui, Guanhua Hao, Bing Yuan, Rui Zhang, Xu Lin, Jiazhu Liu, Yongfan Jin and Jiachen Ding IMAGE CREDITS: Image #1:Qingdao Tengyuan Design Institute Co.,Ltd. Image #2:Qingdao Tengyuan Design Institute Co.,Ltd. Image #3:Qingdao Tengyuan Design Institute Co.,Ltd. Image #4:Qingdao Tengyuan Design Institute Co.,Ltd. Image #5:DAMU |
||||
| Visit the following page to learn more: http://www.debai.cc/a/yuangongzhijia/mei |
|||||
| AWARD DETAILS | |
 |
Pingyuan Mysterious Stone Art Museum by Qingdao Tengyuan Design is Winner in Architecture, Building and Structure Design Category, 2021 - 2022.· Read the interview with designer Qingdao Tengyuan Design for design Pingyuan Mysterious Stone Art here.· Press Members: Login or Register to request an exclusive interview with Qingdao Tengyuan Design. · Click here to register inorder to view the profile and other works by Qingdao Tengyuan Design. |
| SOCIAL |
| + Add to Likes / Favorites | Send to My Email | Comment | Testimonials | View Press-Release | Press Kit |
Did you like Qingdao Tengyuan Design's Architecture Design?
You will most likely enjoy other award winning architecture design as well.
Click here to view more Award Winning Architecture Design.


