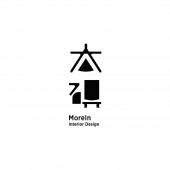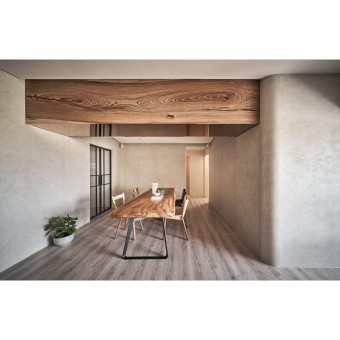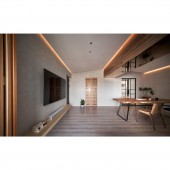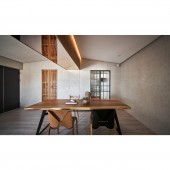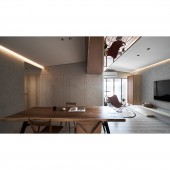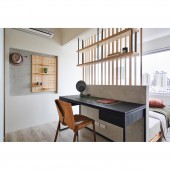DESIGN NAME:
The Essence
PRIMARY FUNCTION:
Residence
INSPIRATION:
In a common multi family residential space, we often encounter such issues as large beams and imbalanced structures. We try to turn these defects of the apartment into unique strengths in the most simple and natural way. By converting materials and introducing sunlight, we upgrade the quality and inner spirit of life in this space. We further maximize the function and storage of the space, presenting the purest and most comfortable essence.
UNIQUE PROPERTIES / PROJECT DESCRIPTION:
There is a large beam crossing the apartment less than 210 cm high. One can even reach out to the beam easily. By covering both sides of the beam with large zebra wood and titanium-plated metal and reinforcing the visual effects of the beam artistically, we subvert the largest defect of the space into the soul of the space.
OPERATION / FLOW / INTERACTION:
For the family members to spend more quality time together, we reintegrate the arrangement and storage of the public sphere and make the space broader and more comfortable. The long table area is both a living room and a dining room. With hidden cabinets and doors, all kinds of items can be put away neatly. The residents can talk and interact with each other more harmoniously without distraction.
PROJECT DURATION AND LOCATION:
The project started and finished in Oct 2020 in Taiwan.
FITS BEST INTO CATEGORY:
Interior Space and Exhibition Design
|
PRODUCTION / REALIZATION TECHNOLOGY:
For the public sphere, we rearrange the fragmented space and focus on a long table for family gathering and bonding. Because the beam is low and unchangeable, to relieve the pressure caused by the beam, we connect and extend the beam and ceilings obliquely with curves. In this way, we weaken the stiffness of the structure and extend the upward vision of the space. Both sides of the beam are covered with large zebra wood with titanium-plated metal at the bottom. With the contrast of the materials, we present natural and exquisite texture, turning the beam into a focus of the apartment. On the other hand, we also simplify the storage of the public sphere, keeping most of the storage space in the private sphere of the family members and customize the space based on the needs of different users.
SPECIFICATIONS / TECHNICAL PROPERTIES:
Since the apartment is well lit, we hope to keep the brightness of the sunlight and its natural temperature and convert the original compressed space and low beam into unique features. The main color tone is that of lotos plaster and wooden texture, manifesting an intense but sensible texture on the walls and beam. The use of light bands and metal increases visual depth and adds an exquisite humanistic touch to the space. The master bedroom is divided into a working area and sleeping area through the use of grilles. The bed faces a large window. The diagonally upward opening of the ceiling leads one to see the sky when lying in bed. The gaps and directions of the grilles are based on the angles of sunshine. The light and shadow in the space change beautifully with the sun.
TAGS:
Interior, Design, House, Residence
RESEARCH ABSTRACT:
Based on the residents’ needs, we integrate small areas and broaden the space. The long table area serves both a living room and a dining room. The ceiling connects to the beam through oblique angles and curves, extending the vision upwards and makes the space look broader. Covering the beam with large zebra wood and titanium plated metal, we relieve the pressure of the space and turn the beam into a vivid spotlight in the public sphere. On the other hand, most of the storage space is in the private sphere, designed according to different users and needs while the storage space in the public sphere is hidden, keeping the space clean and simple.
CHALLENGE:
The large and low beam crossing the apartment generates massive pressure. Within the budget, we have figured out a way to diminish the existence of the beam and make the space look broader in a simple style by turning the beam into a unique feature of the space.
ADDED DATE:
2021-06-14 07:19:32
TEAM MEMBERS (1) :
Shih Chieh Kao
IMAGE CREDITS:
Shih Chieh Kao, 2021.
|
