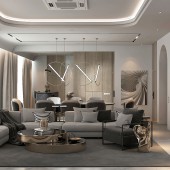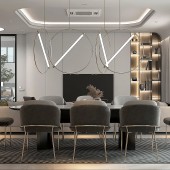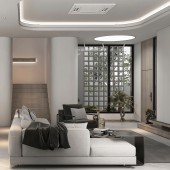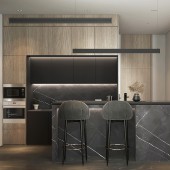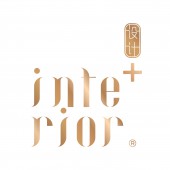Sierra Hijauan Residential House by Jack Lim |
Home > Winners > #126646 |
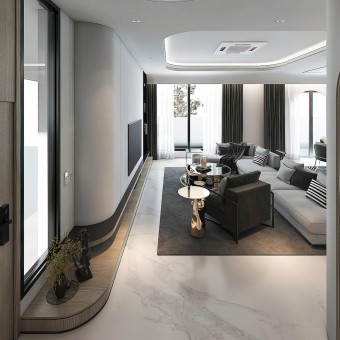 |
|
||||
| DESIGN DETAILS | |||||
| DESIGN NAME: Sierra Hijauan PRIMARY FUNCTION: Residential House INSPIRATION: Every corner within this premise is bound to be comfortable as it is surrounded by flow elements such as curve surface to channeled out uneasy or deemed unpleasant sight of edgy surfaces. Only warm tone elements/materials are used to bring out the zen atmosphere which consists of light tone wood, raw marbles surfaces, matte color surfaces and so forth. UNIQUE PROPERTIES / PROJECT DESCRIPTION: This project holds it ground at the heart of Malaysia, Ampang which ranged approx. 4000 SQFT. Every corner within this premise is bound to be comfortable as it is surrounded by flow elements such as curve surface to channeled out uneasy or deemed unpleasant sight of edgy surfaces. Diving into the main conceptual build of overall structure, the main areas such as master room is designed to be air flow as each space within that room are breathable for an example, utilizing its partition between walk in closet and main bedroom to have a display rack with rather unique mechanism and a see-through window between each space. OPERATION / FLOW / INTERACTION: Client engaged on the March 2021, to come out with the visual, design director contacted with client and understand all special requirements and propose accordingly to client's needs. After all information provided by client, design director prepared style proposal to make sure information provided and input with practical design as it's a long term house for the client and family. After all detail is confirmed, design director work with internal team to produce 3D visualize for client's view, and it's now proceeding to renovation stage. PROJECT DURATION AND LOCATION: The project started in March 2021, estimate will be completed in September 2021. FITS BEST INTO CATEGORY: Interior Space and Exhibition Design |
PRODUCTION / REALIZATION TECHNOLOGY: A feeling and mood associated in each particular place according to the area function. Setting up the tone in the house also helping to create focal points to highlight the furniture as well. Ambient light provided an overall illumination for all the space to create more practical and decorative lighting. Key material of using in the concept are timber textured material and stone. The combination of both materials are used to represent the zen atmosphere. With the advantage of natural lighting materials and calm colors are able to balance out with each element to create a neutral space. SPECIFICATIONS / TECHNICAL PROPERTIES: Material wise, only warm tone elements/materials are used to bring out the zen atmosphere which consists of light tone wood, raw marbles surfaces, matte color surfaces and so forth. To fulfill the practicality for all the cabinets and storages in the house, all cabinet are build with modular system which fits the user behavior. Of course it is a must to come with the ergonomics to enhance the interactions among user and the elements of the cabinets. The concept of ergonomics depending on daily habits by the user. TAGS: interiorplusasia, residential design, modernminimalist, spaciousspace RESEARCH ABSTRACT: At the beginning stage of the production, relevant participants such as project client and team members will come to a discussion on certain aspect such as preferred concept, preferred lighting tone, preferred alignments, preferred outcome or any specifications to be aware of during the procedure and finally open up to share what both parties will be looking forward to in the end of this project run. Not to mentioned, existing space location inspection will be conducted by the team to further understand overall premise structure before venturing into the next stage which are the prompted ideas proposal. CHALLENGE: In this project challenging parts occurs in two separate stages, specifically in research (understanding what client needs and what we can offer in order to contribute in interior design of our country) & production methods that can ensure every safety protocol checked and able to bring out the value of aesthetic and functionality. Ultimately these two are the most challenging part of what it comes down to designing a space to suits a tenant need. ADDED DATE: 2021-06-11 14:02:44 TEAM MEMBERS (2) : Jack Lim and Eden Ho IMAGE CREDITS: (3D Visualizer) Eden Ho |
||||
| Visit the following page to learn more: http://interiorplus.asia/ | |||||
| AWARD DETAILS | |
 |
Sierra Hijauan Residential House by Jack Lim is Winner in Interior Space and Exhibition Design Category, 2021 - 2022.· Press Members: Login or Register to request an exclusive interview with Jack Lim. · Click here to register inorder to view the profile and other works by Jack Lim. |
| SOCIAL |
| + Add to Likes / Favorites | Send to My Email | Comment | Testimonials | View Press-Release | Press Kit |

