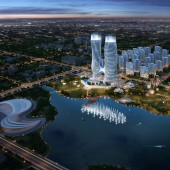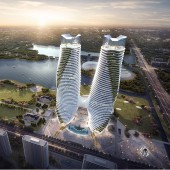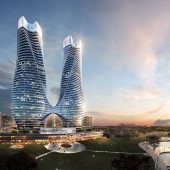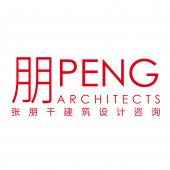Nam Kwong Diehu Center Complex by Peng Architects |
Home > Winners > #126586 |
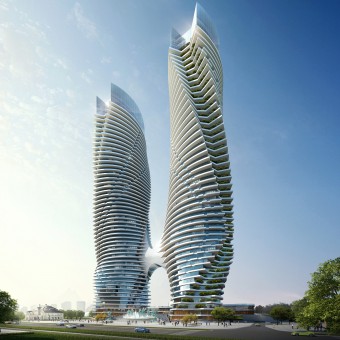 |
|
||||
| DESIGN DETAILS | |||||
| DESIGN NAME: Nam Kwong Diehu Center PRIMARY FUNCTION: Complex INSPIRATION: Inspired by Diehu Lake, also called the butterfly lake, the design concept comes from the shape of butterfly. The two wings of the butterfly cater to the volume of the twin towers. Standing by the lake like a three-dimensional butterfly, the building means that Qidong City is welcoming the first light on the east side and developing into an international city just like the transformation of butterfly. UNIQUE PROPERTIES / PROJECT DESCRIPTION: Located in the CBD area of the city, the project is next to the Diehu Lake, the main landscape of the central axis. The site is divided into three parts. As the working and commercial area, plot A is in the Diehu Park plot, adjacent to Qidong Cultural and Sports Center. As the residential area, plots B1 and B2 are separated from Plot A by the city's main road, Huangpujiang Road. The project site has a significant advantage and aims to create an iconic landmark for Qidong City. OPERATION / FLOW / INTERACTION: The site is close to Diehu Lake and Qidong Municipal Government, and the area will become the central business district of Qidong New City in the future. PROJECT DURATION AND LOCATION: The project designed in April 2019 in Qidong, Jiangsu, China. it is unbuilt yet. FITS BEST INTO CATEGORY: Architecture, Building and Structure Design |
PRODUCTION / REALIZATION TECHNOLOGY: With the objective of "backyard of Shanghai and Qidong Citizens' Leisure Circle, as well as a Great Healthy Ideal Community", the complex will become a healthy community featured ecological residences with fitness parks. The project integrates new lifestyle, and opens a new chapter in Qidong with a butterfly form to express the inheritance of the times SPECIFICATIONS / TECHNICAL PROPERTIES: The complex covers a total area of 304,000 square meters. The site is close to Diehu Lake and Qidong Municipal Government, and the area will become the central business district of Qidong New City in the future. Viewed from the landmark twin towers, the most shocking scenery on the lake come into sight while enjoying the panoramic view of the Diehu Lake. TAGS: Architecture, complex, modern, building, lake RESEARCH ABSTRACT: Following the master-plan of "One City and Three Districts", the project emphasizes the big health theme, building a life and health science and technology city, reflecting the three themes of ecology, technology and health, and creating a healthy city circle in Diehu Lake. CHALLENGE: Diehu Lake Park is the largest ecological park in Qidong, and there are newly built Qidong Cultural and Sports Center and Grand Theater. The public cultural facilities and the natural resources of the large landscape around Diehu Lake is integrated in the project, connecting the road system of the Lake. ADDED DATE: 2021-06-07 11:55:51 TEAM MEMBERS (4) : Peng Chien Chang,, Zixuan Huang,, Huiru Chen, and Youjia Tu IMAGE CREDITS: Peng Architects, 2021. |
||||
| Visit the following page to learn more: http://www.pengarch.com/ | |||||
| AWARD DETAILS | |
 |
Nam Kwong Diehu Center Complex by Peng Architects is Winner in Architecture, Building and Structure Design Category, 2021 - 2022.· Press Members: Login or Register to request an exclusive interview with Peng Architects. · Click here to register inorder to view the profile and other works by Peng Architects. |
| SOCIAL |
| + Add to Likes / Favorites | Send to My Email | Comment | Testimonials | View Press-Release | Press Kit |

