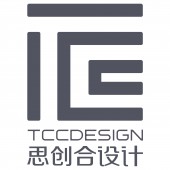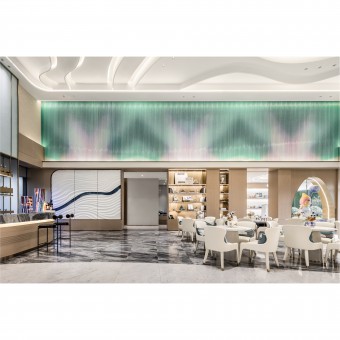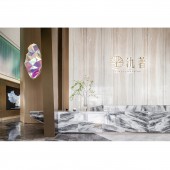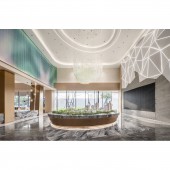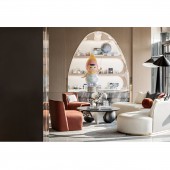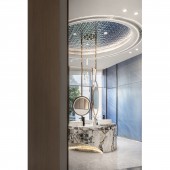DESIGN NAME:
Forest Mansion
PRIMARY FUNCTION:
Sales Office
INSPIRATION:
The project is located in Yixing, Jiangsu Province, which was called Jingyi in ancient times. It is located in a water town in the south of the Yangtze River. Starting from the spirit of the place, it examines the cultural appeal of the project and the aesthetic acceptance of the client group. Based on modernist aesthetics, it creates a place atmosphere and constructs a marketing center with both aesthetics and practicality.
UNIQUE PROPERTIES / PROJECT DESCRIPTION:
The project takes the bright starry sky as the line, and the furnishings of each space are exquisite on the spot. Each sample is based on the local regional culture, emphasizing the specificity of the role into the scene. The style of landscape architecture echoes the support, natural light and architectural lines are laid to refine the spatial structure and transform the field of starlight. The designer uses light and shadow illuminance to control the rhythm and temperature of the space.which reinforce and influence each other, so it's thought that nature is the origin of the beauty of all things. However, the definition of natural beauty is very subjective.
OPERATION / FLOW / INTERACTION:
The cutting effect of stainless steel and marble on the space opens up the whole dynamic line, echoing the star aesthetics of the landscape architecture. Natural light diffuses into the interior, and the vast river of stars looks up, which precisely takes the abstract figuration of the starry sky into shape. In the hollow position, custom-made glass tubes with the theme of bright starry sky are arranged and shaped to create an emotional communication between people and the environment through the interactive relationship between light and shadow and space.
PROJECT DURATION AND LOCATION:
The project finished in May,2021, which lasted for three months.
It is located in south side of Yiguan Road, Yixing City, Wuxi City, Jiangsu Province
FITS BEST INTO CATEGORY:
Interior Space and Exhibition Design
|
PRODUCTION / REALIZATION TECHNOLOGY:
Materials included: Florentine gray marble, white golden sand marble, imitation copper stainless steel, oak wood veneer
SPECIFICATIONS / TECHNICAL PROPERTIES:
Aluminum plate line light closure, special glass tube customization, canopy shrinkage seam, etc...
TAGS:
Starry Sky, Atmosphere of Place, Natural Dialogue with Humanities
RESEARCH ABSTRACT:
Combined with the architectural landscape, the interior and exterior are integrated, and the most splendid and beautiful dream space is designed with gorgeous natural symbols.
CHALLENGE:
The glass tube customization, we in the diameter of the size and effect with the construction side of the disagreement, to consider a 6 meters 7 height of the installation of how much diameter (80mm and 65mm) of the glass tube, and finally in order to make the space more delicate and exquisite, the choice of 65mm. second is the glass tube pattern according to the effect of whether to make, in order to achieve the expected effect of the glass tube, improve the degree of high definition, the final construction side according to In order to achieve the expected effect of the glass tube and improve the high-definition degree, the final construction party carried out the specific operation of the layout and small sample color according to the array pattern of the designer, and got a final flooring plan in the form of spray painting and matte surface treatment. The most important thing is to consider the safety of the use of a glass tube in such a high floor height (glass is prone to bursting, will produce safety hazards, so the final construction landing to import acrylic instead of glass tube)
ADDED DATE:
2021-06-07 09:18:19
TEAM MEMBERS (1) :
Jason Shen, Yunlei Zhou
IMAGE CREDITS:
IP / COPYRIGHT or CREDITS belong to TCC DESIGN.
PATENTS/COPYRIGHTS:
Copyrights belong to TCC DESIGN, 2022.
|
