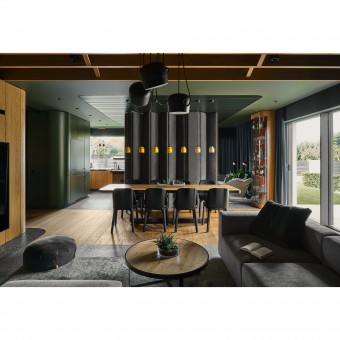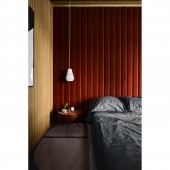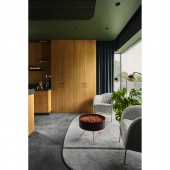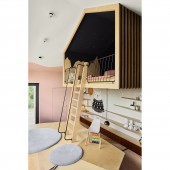Top of the Lake Residential Interior by Zarysy Jan Sekula |
Home > Winners > #126535 |
 |
|
||||
| DESIGN DETAILS | |||||
| DESIGN NAME: Top of the Lake PRIMARY FUNCTION: Residential Interior INSPIRATION: The colour palette in the vast majority of the house is inspired by nature. Earth colours, deep greens, deep reds with oak and stone, terrazzo finishes. This elegant vibe is mixed with typical forest cabin elements like beams, planks, steel elements or stone floor. On the top of this there is a final layer, the cherry on the cake, the roundness. Inspired by mid-century design, the smooth round lines connect shapes and colours in one complete and seamless composition. UNIQUE PROPERTIES / PROJECT DESCRIPTION: The project contains layout redesign and interior design of a single family house. The house is located on a small hill over a lake in Poland and was created for a family of three which has a passion for bold design. House feature unique spaces like futuristic garage with classic elements and custom lighting or a private tree house in a child room. The overall design is a mix of modern approach with a bit of forest cabin and luxury mid century vibes. OPERATION / FLOW / INTERACTION: The designer's goal was to make the house funcional and easy to live in. The textile zig-zag panels between kitchen and dining are rotating, giving the option to open or close the kitchen. Child room is separated into three areas, to study, play and sleep. This creates an unusual environment to match kids creativity and accommodate a 3 year old kid as well as 18 y.o. teenager. PROJECT DURATION AND LOCATION: The project started in November 2018 and finished in March 2019. The construction of the interior finished around June 2020. Project is located in Sroda Wielkopolska, Poland. FITS BEST INTO CATEGORY: Interior Space and Exhibition Design |
PRODUCTION / REALIZATION TECHNOLOGY: The interior furniture is mostly built with MDF board finished in oak veneer. All the MDF boards are privided by ECO friendly suppliers. The stairs, due to the construction needs, are built with solid oak. Floors are covered in tiles and layered wood. SPECIFICATIONS / TECHNICAL PROPERTIES: House area is 238 sqm. Most of the furniture has been custom designed for the house. This includes built-in furniture and standalone objects like table, coffee tables, bedside tables, cupboards and shelf systems. There are also a few custom designed lamps, the first one is the one hanging over the kitchen island, this one is essentially a shelf with a hidden lamp. Second one is a garage lights array, those were built by a local producer to create a unique futuristic look. The third are table lamps custom colored in yellow gradient. TAGS: interior, cosy, warm, color, wood, plywood RESEARCH ABSTRACT: A search for a holy grail of interior design is a really bumpy road. From being an employee, a partner to establishing a new brand. From cracking the interior layouts to mixing colours and textures. This road was long, but there is a light in a tunnel. It’s an interior where people feel cosy and free, a place simple enough to be instantly familiar, but also interesting enough to be worth exploring. Spaces which give people energy every morning and which let us be calm at night. The mix is a bit complicated, but totally worth a hassle. CHALLENGE: The hardest part is to connect all the intersecting rooms with colors and textures in a way that creates a seamless and complete composition. Next thing was a staircase. Light and transparent, it has to be a hanging design. Although beautiful, they need a lot of support, for example by rectangle wood poles. They have to be mathematically perfect to build a harmonic design and avoid chaotic look. Staircase is built with solid oak by a very talented craftsman. ADDED DATE: 2021-06-03 09:15:52 TEAM MEMBERS (1) : IMAGE CREDITS: Image #1 : Photographer Tomo Yarmush Image #2 : Photographer Tomo Yarmush Image #3 : Photographer Tomo Yarmush Image #4 : Photographer Tomo Yarmush Image #5 : Photographer Tomo Yarmush |
||||
| Visit the following page to learn more: https://zarysy.pl/top-of-the-lake-1 | |||||
| AWARD DETAILS | |
 |
Top of The Lake Residential Interior by Zarysy Jan Sekula is Winner in Interior Space and Exhibition Design Category, 2021 - 2022.· Press Members: Login or Register to request an exclusive interview with Zarysy Jan Sekula. · Click here to register inorder to view the profile and other works by Zarysy Jan Sekula. |
| SOCIAL |
| + Add to Likes / Favorites | Send to My Email | Comment | Testimonials | View Press-Release | Press Kit | Translations |







