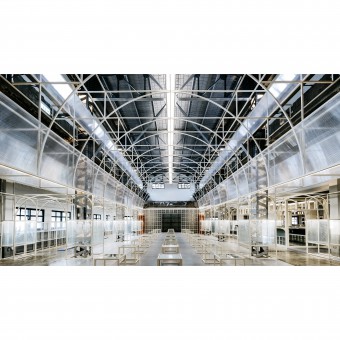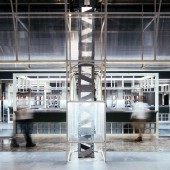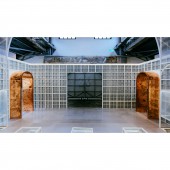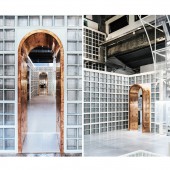DESIGN NAME:
Warehouse 20 21 22 23
PRIMARY FUNCTION:
Historical Workshop Renewal
INSPIRATION:
The site is located in the Zhongxing Cultural and Creative Park; once home to a paper manufacturing company in Taiwan. When it was operational, these warehouses were workshops for metal and woodwork of the factory, thus the structures were specifically designed for the workshop, which gives the warehouse distinctive features. The purpose of this renewal project is to redesign the place into a historical exhibition and promote the historical value of the paper factory that once existed.
UNIQUE PROPERTIES / PROJECT DESCRIPTION:
As an appreciation to the historical structure, the purpose of the design was not only to preserve but also to spotlight the structure by drawing attention to the historical element. The new steel frames that outline the space protects the original structure, and with lighting design also exhibits the structure, making the space an exhibition for the industrial architecture itself. The design brings a modern characteristic to the space that creates an overlapping relationship between modern and industrial.
OPERATION / FLOW / INTERACTION:
The balance of Industrial Imagery
Due to the budget reasons, the materials used on the design were mostly industrial. One of which, in order to improve the transparency of the space, lightweight and simple materials were used, such as; steel bars, polycarbonate panels, and glass block; materials that have least structural joints, to bring softer elements into the historical space.
PROJECT DURATION AND LOCATION:
Project duration : 5 months
The project is located in Yilan County, Taiwan.
|
PRODUCTION / REALIZATION TECHNOLOGY:
Industrial Materials, Steel Frames, Glass Bricks, Translucent Polycarbonate.
SPECIFICATIONS / TECHNICAL PROPERTIES:
Total Area : 801 msquare
TAGS:
Historical Workshop Renewal, Industrial Architecture, Historical Exhibition, Cultural Heritage
RESEARCH ABSTRACT:
Revealing Lighting Design
The most significant feature of the building is the unique steel structure; from the column to the beams. The team put together the historical structure with the lighting design, to emphasize the beauty of the industrial-era architecture, and also to define the spatial characteristics of the design. The lighting design is focused on three areas:
1.The upper steel structures: H-beam light hanged above the ceiling to illuminate the upper steel structure of the historical building.
2.The hollow steel columns: lighting inside the steel column illuminates from the inside, creating a depth perception and to draw attention on the historical structure.
3.Display Boxes: 90*90cm-display-boxes equipped with LED lights were designed to surround the column to spotlight the structure, and also to protect the historical relic.
CHALLENGE:
The hardest part of this design is how to input new design elements into a historical space, for the elements of old and new to co-exist without decreasing the historical value.
ADDED DATE:
2021-05-25 08:05:05
TEAM MEMBERS (4) :
Tsung Wei, Yang, Tzu Hsiang, Lin, Janmichael Antoni and Zi Ling, Wei
IMAGE CREDITS:
Image #1 : Photographer / Tsung Wei Yang, Janmichael Antoni
Image #2 : Photographer / Tsung Wei Yang, Janmichael Antoni
Image #3 : Photographer / Tsung Wei Yang, Janmichael Antoni
Image #4 : Photographer / Tsung Wei Yang, Janmichael Antoni
Image #5 : Photographer / Tsung Wei Yang, Janmichael Antoni
|










