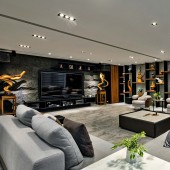Clinic Zen Residential and Commercial by Fabio Su |
Home > Winners > #126381 |
 |
|
||||
| DESIGN DETAILS | |||||
| DESIGN NAME: Clinic Zen PRIMARY FUNCTION: Residential and Commercial INSPIRATION: The case is located in Chiayi city, for the home and the work of a single building, the exterior part of the simple but not gorgeous lines outlined, and surrounded by verdant green, shaped buildings like a square box placed in the community, simple lines make people feel happy, while helping to reduce the tension of patients when seeing a doctor. The through-through window links the greenness outside the window, giving patients and residents a quiet and comfortable and elegant space. UNIQUE PROPERTIES / PROJECT DESCRIPTION: This design not only focuses on practicality, but also through spatial planning and design, field style positioning and professional characteristics of the integration, surrounding a harmonious field environment. Compared with the general simple clinic space, this time in addition to commercial, more housing space needs, so how to improve the use of the building itself indoor and outdoor space, in the simple line shaped as a physician's professional and calm, and then gain the trust of patients become the ultimate goal of the study of this case. OPERATION / FLOW / INTERACTION: Present and run through the building in a minimalist manner, with clean lines and windows echoing the professionalism and calmness of being a physician. The residential area makes use of warm colors to make the home environment more warm. PROJECT DURATION AND LOCATION: The project was designed to begin in November 2017 and be completed in Chiayi City, Taiwan, in April 2021. FITS BEST INTO CATEGORY: Interior Space and Exhibition Design |
PRODUCTION / REALIZATION TECHNOLOGY: Logs, Granite skins, Arctic gray stone, Fir, H-type steel, Steel plate paint, Cola stone, Stainless steel grille, Gray glass, Wood flooring, Glass, paint, Laminate, Fair-faced concrete, Aluminum screen, Smart door lock, Electric curtains SPECIFICATIONS / TECHNICAL PROPERTIES: The space is 5 floors, base area plus indoor area of 199.4 Ping. In addition to providing the clinic space required for the consultation planning, but also have the need for adequate living space. TAGS: clinic, residential, dentist, Taiwan, Local RESEARCH ABSTRACT: The building indoor and outdoor space, with simple lines to present as a physician's professional and calm, and thus obtain the trust of patients for the purpose of this case research, so that its works in line with the needs of the clinic. CHALLENGE: This case is located in the urban alley , the base is adjacent to the old buildings, in the construction of how not to affect the existing buildings, the biggest challenge in this case. And in the interior because it is a space shared by a clinic and a residence, in today's COVID-19 severe outbreak, the public and private areas of the separation . ADDED DATE: 2021-05-24 08:57:47 TEAM MEMBERS (2) : SU CHIUNG-HSU and CHIOU YU-JR IMAGE CREDITS: Image#1:Photographer Jian Ren-Yi, zendo, 2021. Image#2:Photographer Jian Ren-Yi, zendo, 2021. Image#3:Photographer Jian Ren-Yi, zendo, 2021. Image#4:Photographer Jian Ren-Yi, zendo, 2021. Image#5:Photographer Jian Ren-Yi, zendo, 2021. |
||||
| Visit the following page to learn more: http://zendo999.weebly.com/projects.html | |||||
| AWARD DETAILS | |
 |
Clinic Zen Residential and Commercial by Fabio Su is Winner in Interior Space and Exhibition Design Category, 2021 - 2022.· Read the interview with designer Fabio Su for design Clinic Zen here.· Press Members: Login or Register to request an exclusive interview with Fabio Su. · Click here to register inorder to view the profile and other works by Fabio Su. |
| SOCIAL |
| + Add to Likes / Favorites | Send to My Email | Comment | Testimonials | View Press-Release | Press Kit | Translations |
| COMMENTS | ||||||||||||
|
||||||||||||
Did you like Fabio Su's Interior Design?
You will most likely enjoy other award winning interior design as well.
Click here to view more Award Winning Interior Design.








