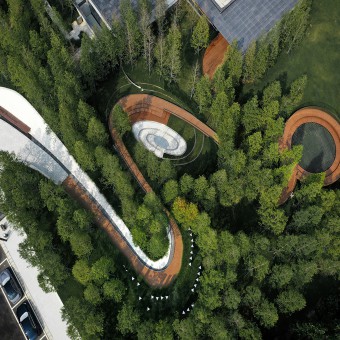Royal Mansion Exhibition Center by Qidi Design Group |
Home > Winners > #126294 |
 |
|
||||
| DESIGN DETAILS | |||||
| DESIGN NAME: Royal Mansion PRIMARY FUNCTION: Exhibition Center INSPIRATION: The project is located in the intersection of Wan Mountain and Suo River in ZhengZhou , which is the hometown of ancient Chinese Poetry.The landscape strategy is to extracted Nature as main theme, to create with poetic expression. UNIQUE PROPERTIES / PROJECT DESCRIPTION: To start an exploration journey with open space coherent story line.The shade of landscape space is complementing the architecture and site, forming a complete comfortable space.The activities are encouraged with the intimacy with nature. OPERATION / FLOW / INTERACTION: The design uses a series of winding paths under the forest as the story line.With several stops of attractions along the path,visitors can start a journey of woods exploration. Hardscape material is selected to provide natural tension,such as the bamboo trestle ,terrazzo scenery wall,mirror installation, and rope net plat form. Softscape breaks the traditional clustered planting form,dominated by woods of clear trunks and large areas of ornamental grasses to have the beautiful four seasons scenery. PROJECT DURATION AND LOCATION: The project started in June 2019 and finished in November 2019 in Zhengzhou,China. |
PRODUCTION / REALIZATION TECHNOLOGY: Design integration is the major part of the project.Despite the elements adapted to the local origins.The unexpected pure curve and memorable light decorations enhanced the fun of nature.To enter the scene ,preserve the primitive state of Nature, with restoring a significant reference point pursued by residents. SPECIFICATIONS / TECHNICAL PROPERTIES: The project of Landscape design covers a total of 4,480 square meters. TAGS: Landscape, coherent, sculpture, poetry, nature, reflection, water curved ,stain steel,mirror RESEARCH ABSTRACT: Research Background: The project located on the west side of Suo river Park, in the new developing urban of ZhengZhou. The transportation is relatively convenient, while surrounded with relatively supporting facilities. The abundant greenery and beautiful wetland parks are unpredictable ecological resources. Methods: Hardscape material provides natural tension,such as the bamboo trestle ,terrazzo scenery wall,forest mirror, and rope plat form. Softscape breaks the traditional clustered planting form,in addition to large areas of ornamental grasses to have the beautiful four seasonal scenery. Tools: The white concrete wall,water curtain and meta sequoia creates pure and relaxed atmosphere for pedestrians.The mirror wall is accompanied by the virtual of nature. The central waterscape is a vortex shape which is playable with the terrain height difference for the circular platform. Participants: visitors and residents Results: The misty woods creates a ideally of rain and mist. Step into a fairyland, with every breath of the fragrance of grass and the greetings of the fir forest. Insights: Royal Mansion is spearheading and energetic project. The abundant natural environment around allows children to experience and explore nature. CHALLENGE: The site exhibition area is separated from the main area and the model house, distinctively. Maintaining continuity of expression through separate themes. Despite municipal greenery on the site, designers intend to recreate aesthetics landscape extending to the site. ADDED DATE: 2021-05-19 11:10:13 TEAM MEMBERS (16) : Fengbin Guo, Guangjian Dai, Ying Zhang, Xiao Zhu, Peilin Wang , Yumao Li, Xinyi Zhou , Xuguang Liu, Pengxun Guo, Zhimin Shao , Jing Lu, Wenyue Cai, Menghui Li, Ying Luo, Kewen Hu and Meiqiong Luo IMAGE CREDITS: Image #1 ZOOM Architectual Photography Studio, 2019 Image #2 ZOOM Architectual Photography Studio, 2019 Image #3 ZOOM Architectual Photography Studio, 2019 Image #4 ZOOM Architectual Photography Studio, 2019 Image #5 ZOOM Architectual Photography Studio, 2019 PATENTS/COPYRIGHTS: Copyrights belong to QIDI Design Group Ltd,2019 |
||||
| Visit the following page to learn more: https://mp.weixin.qq.com/s/I1FhvQxYEi4di |
|||||
| AWARD DETAILS | |
 |
Royal Mansion Exhibition Center by Qidi Design Group is Winner in Landscape Planning and Garden Design Category, 2021 - 2022.· Read the interview with designer Qidi Design Group for design Royal Mansion here.· Press Members: Login or Register to request an exclusive interview with Qidi Design Group. · Click here to register inorder to view the profile and other works by Qidi Design Group. |
| SOCIAL |
| + Add to Likes / Favorites | Send to My Email | Comment | Testimonials | View Press-Release | Press Kit | Translations |
Did you like Qidi Design Group's Landscape Design?
You will most likely enjoy other award winning landscape design as well.
Click here to view more Award Winning Landscape Design.








