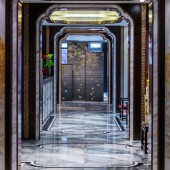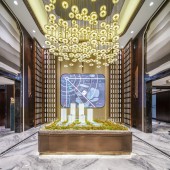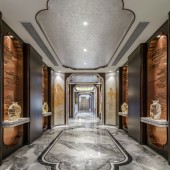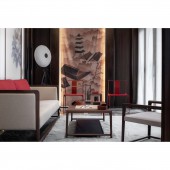Jinjiang Sky Villa Sales Center by Desmood |
Home > Winners > #126290 |
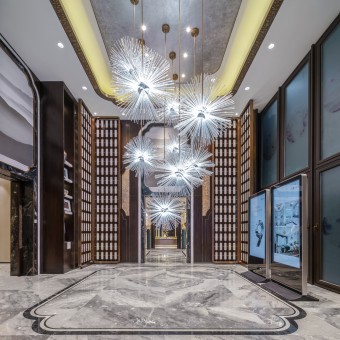 |
|
||||
| DESIGN DETAILS | |||||
| DESIGN NAME: Jinjiang Sky Villa PRIMARY FUNCTION: Sales Center INSPIRATION: Inspired by the local cultural characteristics of Chengdu, the project reorganized the design elements and reinterpreted them in an architectural language. UNIQUE PROPERTIES / PROJECT DESCRIPTION: Featured modern technique and oriental spirit, the overall design highlights the esthetic of Suzhou garden, the respect for nature, and the love for the courtyard, creating a quiet, leisurely, and pure emotional experience. The entire sales center is made up of two villas, where the entrance and the sand table area are partially raised to enlarge the space and enhance the solemnity. OPERATION / FLOW / INTERACTION: The two sides of the facade use symmetrical techniques to present a sense of harmony in shape, volume, and color. The VIP negotiation areas of different sizes are furnished with various types of leisure furniture from the "Shang Xia", a brand of Hermes Group, creating a fresh and refined space with the elegant charm. PROJECT DURATION AND LOCATION: The project finished in 2019, Chengdu, Sicuan, China. FITS BEST INTO CATEGORY: Interior Space and Exhibition Design |
PRODUCTION / REALIZATION TECHNOLOGY: The entrance hall is located on the central axis, where a set of large-scale art lamps in the shape of falling flowers are set up to form a visual impact. They are arranged in the form of petals, representing the dew-dropped hibiscus petals gently swaying in the breeze, welcoming guests to come and go. SPECIFICATIONS / TECHNICAL PROPERTIES: Above the sand table, the Chinese-style copper coin decorations are the main design elements, symbolizing the place as a treasured land and deriving a sense of finely crafted details. The art gallery on the second floor has three door openings to fill the space with a sense of order and rhythm. TAGS: Sale Center, Interior Design, Art Installation, Traditional, Oriental RESEARCH ABSTRACT: Inspired by the traditional garden of Suzhou, the project showcases a courtyard villa property that integrates residence and hospitality, showcasing the local nature, art, culture, craftsmanship, and profound history. CHALLENGE: The design starts from the design philosophy of "the harmony between man and nature" in traditional Chinese architecture. It combines local context with modern design techniques, recreating the natural mountains and forests, and showing the Southwestern culture in detail, emphasizing nature and humanity. ADDED DATE: 2021-05-19 08:35:19 TEAM MEMBERS (3) : Bing Li,, Xiaodou Ruan, and Kun Yang IMAGE CREDITS: Desmood, 2021. |
||||
| Visit the following page to learn more: http://www.desmooddesign.com/# | |||||
| AWARD DETAILS | |
 |
Jinjiang Sky Villa Sales Center by Desmood is Winner in Interior Space and Exhibition Design Category, 2021 - 2022.· Read the interview with designer Desmood for design Jinjiang Sky Villa here.· Press Members: Login or Register to request an exclusive interview with Desmood. · Click here to register inorder to view the profile and other works by Desmood. |
| SOCIAL |
| + Add to Likes / Favorites | Send to My Email | Comment | Testimonials | View Press-Release | Press Kit |
Did you like Desmood's Interior Design?
You will most likely enjoy other award winning interior design as well.
Click here to view more Award Winning Interior Design.


