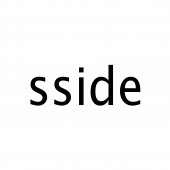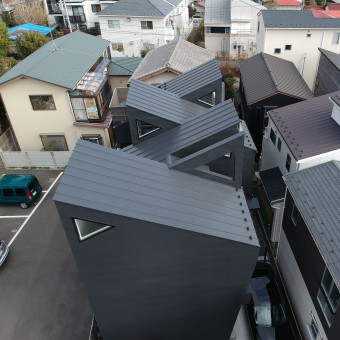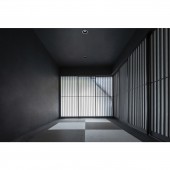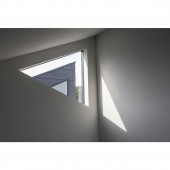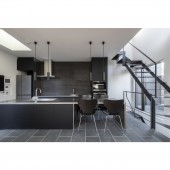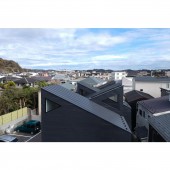DESIGN NAME:
Hikari Tsuzuraori
PRIMARY FUNCTION:
Residential House
INSPIRATION:
Near Hasedera Temple, in the ancient city of Kamakura, is where the plans for "Hikari Tsuzuraori" ("Meandering Light") were laid.
This is the client's vacation home, built with an emphasis on creating an out-of-the-ordinary atmosphere.
UNIQUE PROPERTIES / PROJECT DESCRIPTION:
It is very close to the Great Buddha and Hase Temple in Kamakura. There is a constant influx of people during the daytime and on weekends, and after the evening, it is enveloped in silence, with not a soul in sight. On the lower floor, where almost no light reaches, we created a Japanese space that makes the most of the gloom, a meditative space where one can escape from the hustle and bustle of the city. The upper floor is designed to be a space of "movement", a place for a happy family and that allows you to feel the ever-changing nature of time.
OPERATION / FLOW / INTERACTION:
The client, who lives in Bunkyo-ku, Tokyo, valued spending time with his family and his hobby of surfing on his few days off. He often visited Kamakura for surfing and inevitably came to want a vacation home.
PROJECT DURATION AND LOCATION:
Design period started in May 2017 and finished in March 2018
. Construction period started in May 2018 and finished in January 2019. Location is Kamakura-city Kanagawa, Japan.
FITS BEST INTO CATEGORY:
Architecture, Building and Structure Design
|
PRODUCTION / REALIZATION TECHNOLOGY:
Flag lots are flanked by neighboring homes in close proximity, which makes it difficult for them to receive natural light. In this case, the structure's core has been split into four parts. These four parts are placed unevenly to create a miniature garden and allow natural light to come through.
The four cores are staggered and the roof slope is alternately folded to create an aperture at the top of the building that allows active sunlight to flow through during the day, and a silent starry view at night.
SPECIFICATIONS / TECHNICAL PROPERTIES:
Total floor area is 139.33sqm. Building area is 78.97sqm. Plot area is 154.91sqm. Building scale: 2 storey.
TAGS:
Hironari Itoi, Japanese architecture, Japanese house, residential, Single family house, Skylight
RESEARCH ABSTRACT:
-
CHALLENGE:
A variety of opposing themes, including "light" and "dark," "western" and "Japanese,"; were incorporated into the design to allow those inside to further experience this unique and unusual space as an escape from the hustle and bustle of the city.
Considering its function as a holiday home, privacy was a key concern. The structure is closed off from its surroundings but features an open design in the interior and ceilings.
ADDED DATE:
2021-05-16 05:02:15
TEAM MEMBERS (1) :
Hiroki Iizumi
IMAGE CREDITS:
Image #1: Photographer Hironari Itoi
Image #2: Photographer Yoshihiko Ono
Image #3: Photographer Yoshihiko Ono
Image #4: Photographer Yoshihiko Ono
Image #5: Photographer Hironari Itoi
|
