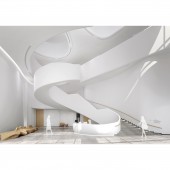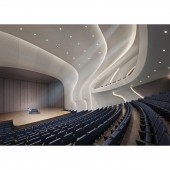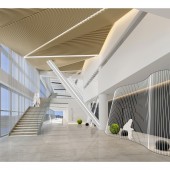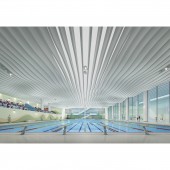DESIGN NAME:
Shenzhen Guanhu
PRIMARY FUNCTION:
Culture and Sports Center
INSPIRATION:
The orientation of the project is to build a modern, high standard and multi-functional street level mass sports center, which can not only meet the needs of daily cultural and sports activities of the masses in the District, but also hold street sports competitions, and meet the requirements of holding district level single sports special events, covering three functional blocks of grass-roots public cultural services, public sports services, and sports industry management. To provide one-stop
UNIQUE PROPERTIES / PROJECT DESCRIPTION:
The cultural, artistic and sports complex should be a "city", a place for young people to date, a place for children to play, a place for dogs to walk, a center for citizens and community activities, a center for communication, experience and learning, and a center that citizens are willing to enter when they go out of their homes, rather than a noble and cool decoration. It should enter people's life, This is the significance of the lake culture and art stadium.
OPERATION / FLOW / INTERACTION:
To express the unique space rhythm of our venues with the natural rhyme and humanistic rhyme; Make it more relevant and rhythmic.
PROJECT DURATION AND LOCATION:
The design of the project started in July 2019 in Shenzhen, and the interior design was completed in December 2019 in Shenzhen.
FITS BEST INTO CATEGORY:
Interior Space and Exhibition Design
|
PRODUCTION / REALIZATION TECHNOLOGY:
Abandoning the old three points, space needs multi-dimensional expression, new language expression, different symbols in different functional venues, but through the connection of large space to reflect the rhythm space and the through symbol. The line is used as the auxiliary, the line is folded and the curve is the main expression.
SPECIFICATIONS / TECHNICAL PROPERTIES:
The project is located at the intersection of Renmin Road and Lanjing Road, Guanhu street, with a total land area of 18327.1 square meters and a total building area of 73695 square meters. The project is a comprehensive building, which is divided into gymnasium, library and cultural museum according to its functions.
TAGS:
A、A day of community life, B、Community life Museum, C、Timeline, D、The rhythm of nature, E、Rhyme of humanity
RESEARCH ABSTRACT:
The project is located in Longhua District, Shenzhen City, Guangdong Province, with a construction area of 73695 square meters. Designer Peng Xiaohua takes "community life hall" as the theme, and uses "soft", "quiet" and "slow" to express the unique space rhythm of our venues with natural rhyme and humanistic rhyme.
CHALLENGE:
Ordinary things contain the deepest mystery. If a building plan can describe something to us, it should be the relationship between people. Elements that can record people's tracks in the room.
ADDED DATE:
2021-05-11 10:05:28
TEAM MEMBERS (1) :
Peng Xiaohua
IMAGE CREDITS:
Image#1/Image#2/Image#3/Image#4/Image#5
Designer Peng Xiaohua 2020
|









