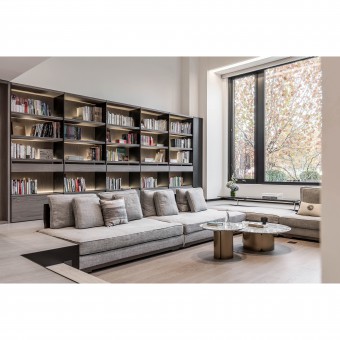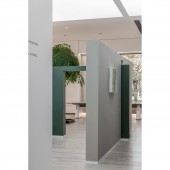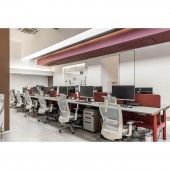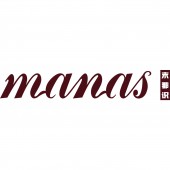Manas Design Space Office by Ziye Zhao |
Home > Winners > #125929 |
 |
|
||||
| DESIGN DETAILS | |||||
| DESIGN NAME: Manas Design Space PRIMARY FUNCTION: Office INSPIRATION: We hope to create a particularly unforgettable experience at work, that both the people at work and visitors can feel the joy of space, and a ‘home’ to enjoy your work and people you work with. Through the warm details, creates a sense of attachment under the blessing of time. For the current struggling people, work has become the most important part of our daily lives. If we love work as we love ourselves, then the work environment should also care for the struggling youth silently like nature. UNIQUE PROPERTIES / PROJECT DESCRIPTION: As the interior designer’s office, design focuses on the flow of air, the introduction of natural plants, best use of light, and application of ergonomics of office furniture and environmental friendly materials. In terms of functions, we set up learning shared space, book bar, fitness area, yoga room, and dining room, more independent offices have been abandoned, to achieve an open, diverse and inclusive space to all possible extent. OPERATION / FLOW / INTERACTION: The planning of the overall space has multiple ways of movement lines of work path, visit path and the meeting path. We advocate the openness of space and the same frequency of collaboration between teams. The engineering department and the operation department are distributed around the design department with the design department as the core, and there is full interaction between the organizations. PROJECT DURATION AND LOCATION: The design plan was launched in October 2019, construction started in November 2019, and put into use in February 2020 FITS BEST INTO CATEGORY: Interior Space and Exhibition Design |
PRODUCTION / REALIZATION TECHNOLOGY: In the original space, the second floor was partially built to increase the sense of hierarchy and utilization. Partially digging creates a furnace-like sharing experience in the sinking area. As a designer's working space, it creates an inclusive, open and transparent working atmosphere that is conducive to collaboration, neat, concise, and efficient. SPECIFICATIONS / TECHNICAL PROPERTIES: The indoor building area is 460 square meters before reconstruction and 600 square meters after expansion TAGS: Interior, Office, Design Office, Bar, Open, Natural, White, Two Floors RESEARCH ABSTRACT: As an interior designer's office space, it is inclusive, vigorous, open and changeable. The design makes work concise and efficient while doing the best possible to achieve physical and mental health, combining work and rest, activate the designer's creativity with a relaxed and natural decompression atmosphere. CHALLENGE: In the process of implementation of the design scheme, the original structure has been around for a long time, and we partially built the second floor to increase the sense of hierarchy and utilization. Partially digging creates a furnace-like sharing experience in the sinking area. The biggest challenge is the process of choosing between functions, which is a coexist and win-win combination of multiple business forms. ADDED DATE: 2021-04-23 05:41:58 TEAM MEMBERS (1) : Ziye Zhao IMAGE CREDITS: Image #1: Photographer Chen Wu Space, Sinking shared area, 2020. Image #2: Photographer Chen Wu Space, Meeting/Art veranda, 2020. Image #3: Photographer Chen Wu Space, Work space, 2020. Image #4: Photographer Chen Wu Space, Front Reception entrance, 2020. Image #5: Photographer Chen Wu Space, Material area and sinking area, 2020. |
||||
| Visit the following page to learn more: https://www.shejiben.com/sjs/1171028/cas |
|||||
| AWARD DETAILS | |
 |
Manas Design Space Office by Ziye Zhao is Winner in Interior Space and Exhibition Design Category, 2021 - 2022.· Read the interview with designer Ziye Zhao for design Manas Design Space here.· Press Members: Login or Register to request an exclusive interview with Ziye Zhao. · Click here to register inorder to view the profile and other works by Ziye Zhao. |
| SOCIAL |
| + Add to Likes / Favorites | Send to My Email | Comment | Testimonials | View Press-Release | Press Kit |
Did you like Ziye Zhao's Interior Design?
You will most likely enjoy other award winning interior design as well.
Click here to view more Award Winning Interior Design.








