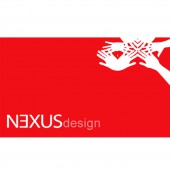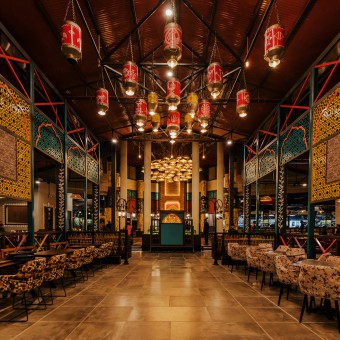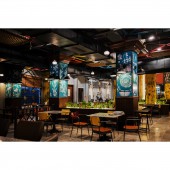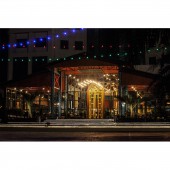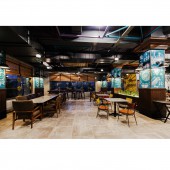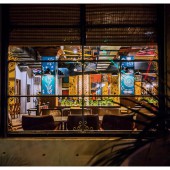DESIGN NAME:
Panchgaon
PRIMARY FUNCTION:
Restaurant
INSPIRATION:
Panchgaon takes its inspiration from the rural villages of India, where there is an environment of art entertainment and a general feel of a grand festival. The carefully and intrinsically decorated entrances, doorways and windows in these villages create the overall atmosphere of happiness.
It is with this intent to create an atmosphere of happiness and festivity that has led to the choice of colours, textures and the rural art.
UNIQUE PROPERTIES / PROJECT DESCRIPTION:
Panchgaon, is a themed restaurant based on the culture and architecture of the rural village of India. located in an urban setting, this rural semblance of the place provides a refreshing relief to the eye. The project was conceived as such to provide a Neo experience to the people travelling on the highway, where the theme of a natural and rural environment would provide a novel experience. The choice of colours, the art motives and hand painted walls and murals provide a much needed aura of happiness and festivity in the place. Wall art being an intrinsic feature of the rural house has been adopted here to create the feel and the atmosphere of festivity.
OPERATION / FLOW / INTERACTION:
The experience of the space starts right from the main entrance the site which is a huge doorway that forms a dominant feature adorned with light bulbs placed in rows in the form of an arch. The entrance hall way is sectioned for guest seating and leads to the main atrium of the space. The entrance hall way is adorned with a ceiling installation of rural milk transportation cans, hand painted with warli art, leading to the main hall way and the atrium that has a light installation of 100 bamboo baskets. From the main atrium the space is divided into two part leading to the other seating zones of this restaurant.
PROJECT DURATION AND LOCATION:
started in January 2020 phase 1 which is the restaurant has been completed in march 2021
FITS BEST INTO CATEGORY:
Interior Space and Exhibition Design
|
PRODUCTION / REALIZATION TECHNOLOGY:
-
SPECIFICATIONS / TECHNICAL PROPERTIES:
The total site are is 2000 Sq.mts built on a t total land area of 65000 sq.mts. further development of the site is an ongoing project that will be completed in the next 1 year
TAGS:
design, restaurant, architecture, interior design, devesh, pratyay, hospitality design
RESEARCH ABSTRACT:
Rural art and crafts were diligently studied for adoption in this project. Art form a major component of the feel of the space along with hand portraits of people in rural attires of India, framed jaalis and windows that have been used to create a human scale have been carefully selected from the traditional homes in rural settings. There is an extensive use of jute rope on the ceiling that creates an interesting intermingling pattern, this pattern was picked up after careful research of ceiling in some villages.
CHALLENGE:
-
ADDED DATE:
2021-04-06 11:51:27
TEAM MEMBERS (2) :
Devesh bhatia and Pratyay chakrabarti
IMAGE CREDITS:
Devesh pratyay, 2020.
|
