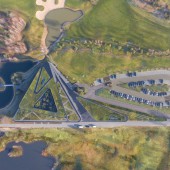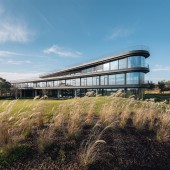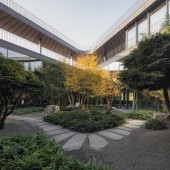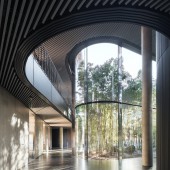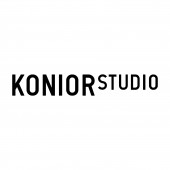Press Glass Headquarters by Tomasz Konior |
Home > Winners > #124561 |
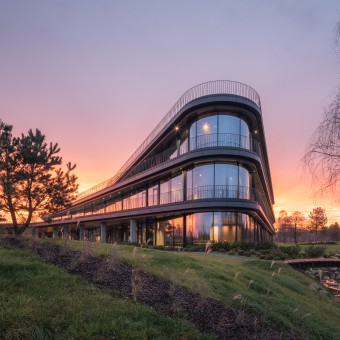 |
|
||||
| DESIGN DETAILS | |||||
| DESIGN NAME: Press Glass PRIMARY FUNCTION: Headquarters INSPIRATION: The natural landscape and the view to the horizon are rarely associated with office buildings. Due to investor's decision, the former wastelands on the edge of the Krakow-Czestochowa Upland have been transformed into a golf course. Now this unlimited space has been enriched with next stage - Press Glass Headquarters. The investor's ambition was to create a headquarters that would express the dynamic nature of the company and at the same time to provide employees contact with nature. UNIQUE PROPERTIES / PROJECT DESCRIPTION: The headquarters of the companies are usually established in city centers or at important communication junctions. However, the goal was to design a modern headquarters on a green plateau. A narrow plot cut by a stream, with a valuable tree and a view of the golf course was an inspiration to create a shape on a triangular plan. The storeys differ in size, adding dynamics and ease to the entire structure. Soft, horizontal lines and natural colors have integrated it with the landscape. OPERATION / FLOW / INTERACTION: The design has a clear principle to locate offices along the external facade, while the relax and open space zones would be placed around the inner courtyard. Thanks to this, each place for quiet individual work takes full advantage of the natural surroundings and light. The central part of the building with the natural garden in the patio becomes a public square that integrates all employees. PROJECT DURATION AND LOCATION: The project started in 2017, construction started in 2019 and finished in October 2020 in Konopiska, Poland. FITS BEST INTO CATEGORY: Architecture, Building and Structure Design |
PRODUCTION / REALIZATION TECHNOLOGY: Concrete, steel and glass materialize the vision in space. Concrete as the main construction material in the prestressed concrete technology allowed to obtain above-standard spans. The edges of the terraces and balustrades are made of individually designed metal modules. However, the most important element is glass. Enormous, flat and rounded panes of the highest technical parameters, perversely mark the boundary of the interior, opening it to the surroundings. SPECIFICATIONS / TECHNICAL PROPERTIES: The outline of the ground floor is an equilateral triangle with a span of 80 m. The inner, triangular courtyard has a side length of 26 m. Usable floor area: 5398 m2 Total area: 9982.8 m2 Area of the plot: 29189 m2 Building area: 2943 m2 Investor: Press Glass SA TAGS: Architecture, office building, headquarters, nature, landscape, human, workspace, wood, glass, metal, concrete, design, interior design, triangle, green roof, Poland, sustainable development, eko, green building, koniorstudio, pressglass RESEARCH ABSTRACT: The main idea is based on a figure three. The facility consists of three spaces: the landscape, the building and the courtyard. The triangular shape reduces the scale of the building and the fan-shaped terraces blends it into the landscape. The division into three storeys corresponds to their functions. The ground floor is the public zone, the first floor is the operational and the second floor is the management. The entire structure is logically connected by three communication cores. CHALLENGE: A cooperation between the architect and the investor was conscious from the very beginning. The number three turned out to be crucial here as we strove to meet the needs of employees in the context of body, mind and spirit. Starting with the use of pro-ecological technologies and ending with numerous analyzes of work comfort, ergonomics and the proportions of rooms. As a result, an environmentally friendly building with a high quality of work and relax space has been achieved. ADDED DATE: 2021-04-02 13:40:45 TEAM MEMBERS (1) : Tomasz Konior, Marcin Piotrowski, Dominik Koroś, Angelika Drozd, Maria Green, Wojciech Przywecki, Paweł Jurkiewicz, Diana Niebrzydowska, Paweł Przeniosło, Jakub Bojas, Paweł Jurkiewicz IMAGE CREDITS: Image #1: Photographer Nate Cook, Press Glass, 2020 Image #2: Photographer Nate Cook, Press Glass, 2020 Image #3: Photographer Nate Cook, Press Glass, 2020 Image #4: Photographer Nate Cook, Press Glass, 2020 Image #5: Photographer Nate Cook, Press Glass, 2020 PATENTS/COPYRIGHTS: Konior Studio |
||||
| Visit the following page to learn more: https://bit.ly/3wFMINx | |||||
| AWARD DETAILS | |
 |
Press Glass Headquarters by Tomasz Konior is Winner in Architecture, Building and Structure Design Category, 2020 - 2021.· Read the interview with designer Tomasz Konior for design Press Glass here.· Press Members: Login or Register to request an exclusive interview with Tomasz Konior. · Click here to register inorder to view the profile and other works by Tomasz Konior. |
| SOCIAL |
| + Add to Likes / Favorites | Send to My Email | Comment | Testimonials | View Press-Release | Press Kit |
Did you like Tomasz Konior's Architecture Design?
You will most likely enjoy other award winning architecture design as well.
Click here to view more Award Winning Architecture Design.


