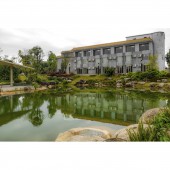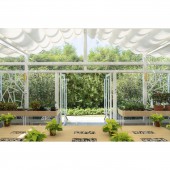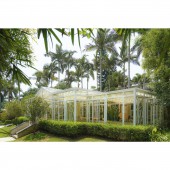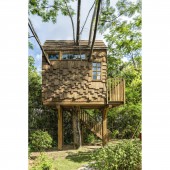Yan Garden Heritage Park by Vicky Chan |
Home > Winners > #124538 |
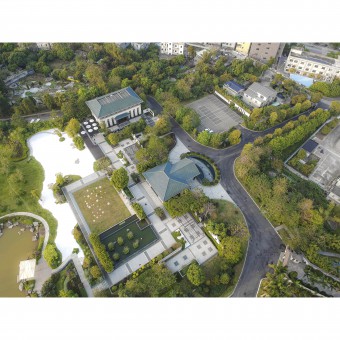 |
|
||||
| DESIGN DETAILS | |||||
| DESIGN NAME: Yan Garden PRIMARY FUNCTION: Heritage Park INSPIRATION: This site is one rare surviving architectural complex in southern China from the radical 40 years development since the Chinese Reform and Opening Up, during the period of which a great many relics were removed so as to satisfy the special demanding market. It is also a unique microcosm of the remarkable social and economic transformation of China in the preceding decades that no other heritage property could ever replace. UNIQUE PROPERTIES / PROJECT DESCRIPTION: Yan Garden is a creative park with art studios in a revitalized hotel from 1979, a community hub with family exhibition in a preserved mansion from 1996 and a new museum dedicated to promoting edutainment. The project spans across 30,873 square meters of open space and greenery as a creative park that links the past, present, and future to promote the history and art of Dongguan. The project is used to celebrate the philanthropic work his grandfather Mr. Wong Kam Fai, also known as Uncle Fai, has established. OPERATION / FLOW / INTERACTION: Yan Garden can host up to 300 to 500 guests per day. In general, Yan Garden accepts visitors only by reservation, resulting in a controllable flow of people with the least traffic impact to the heritage. For the artists who come here for the residence program, there are certain restrictions in usage, especially in the conserved Yanling Guesthouse. Any actions that contains potential harmfulness to the building, e.g. put nails in the wall, are prohibited. The program committee will also exam and approve their proposals in advance to guarantee their works will not affect the structural conditions. PROJECT DURATION AND LOCATION: The project started in January 2013 in Dongguan, China and finished in December 2020 Dongguan, China |
PRODUCTION / REALIZATION TECHNOLOGY: 30,873 square meters of landscape and buildings were built and revitalized in three phases. New buildings including the Art Museum, Reception Hall and vehicular access were made in the phase 1. Revitalization, including wall reinforcement, exterior restoration and landscape was made in phase 2. Further interpretation and revitalization of smaller buildings like the WKF greenhouse was made in phase 3. More ongoing phases are planned to maintain sustainable development. SPECIFICATIONS / TECHNICAL PROPERTIES: The project spans across 30,873 square meters of open space and greenery. TAGS: heritage, revitalization, history, park, museum, ngo RESEARCH ABSTRACT: The project use microclimate and natural ventilation to cool indoor air and decrease the carbon emission.The garden is adding biodiversity with 150 local plant species to the Shipai area. Local and native species helps to attract wild animal into the park. Natural Frog and birds were found in the pond after 2 years of operation. Dim lighting allows as little night sky pollution as possible while making the site into a natural habitat. Xeriscaping was applied in general to landscape, but irrigation is still needed for some species. Rainwater collecting facilities was added on site to irrigation of plants. CHALLENGE: Yanling Guesthouse has historical significance on its façade and use of exterior materials, but the interior of a hotel layout was proved to be too small as an exhibition. With the need to connect floors via stair and elevator to make the building barrier free. The team decided that it can only be served as art studio. To provide more art programs, the team eventually decided to provide a new museum and guest center to allow more exhibition and leisure area. ADDED DATE: 2021-04-01 23:18:59 TEAM MEMBERS (13) : Vicky Chan, Krystal Lung, Crystal Hu, Gianfranco Galagar, Wijdene Kaabi, Karlo Lim, Rex Wong, Noble House, Yucca Wu Yu Wen, Vennis Ma Weina, Raymond Law Wai Man, Yan Concept and Wong Family IMAGE CREDITS: Image #1: Avoid Obvious Architects, Yan Garden, 2020 Image #2: Avoid Obvious Architects, Yan Garden, 2020 Image #3: Avoid Obvious Architects, Yan Garden, 2020 Image #4: Avoid Obvious Architects, Yan Garden, 2020 Image #5: Avoid Obvious Architects, Yan Garden, 2020 Video #1: Avoid Obvious Architects, Yan Garden, 2020 PATENTS/COPYRIGHTS: Avoid Obvious Architects |
||||
| Visit the following page to learn more: http://www.yan-concept.com/ | |||||
| AWARD DETAILS | |
 |
Yan Garden Heritage Park by Vicky Chan is Winner in Landscape Planning and Garden Design Category, 2020 - 2021.· Press Members: Login or Register to request an exclusive interview with Vicky Chan. · Click here to register inorder to view the profile and other works by Vicky Chan. |
| SOCIAL |
| + Add to Likes / Favorites | Send to My Email | Comment | Testimonials | View Press-Release | Press Kit |

