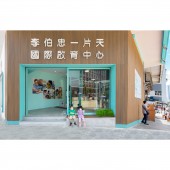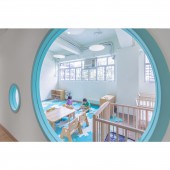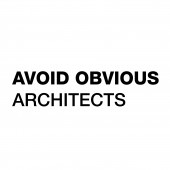OneSky Global Centre NGO School by Vicky Chan |
Home > Winners > #124478 |
 |
|
||||
| DESIGN DETAILS | |||||
| DESIGN NAME: OneSky Global Centre PRIMARY FUNCTION: NGO School INSPIRATION: The design adapts the philosophy of OneSky teaching which is to train positive parenting techniques and show more affection towards children. Warm materials with striking colours created a welcoming exterior with communal functions. The semi-outdoor lobby and its bench turned the street corner into a lively oasis for the busy intersection in Sham Shui Po. UNIQUE PROPERTIES / PROJECT DESCRIPTION: PC Lee OneSky Global Centre is a 16,000 sf children center that provides free child services for at risk families in the poorest district in Hong Kong. It is within walking distance of several public housing estates and subdivided flats. Its location allows the NGO to reach at-risk families with less social connections and changes the neighborhood which has the least public facilities per child in Hong Kong. The project provide relational spaces to connect parents, teachers, and children. OPERATION / FLOW / INTERACTION: The project began with an understanding of OneSky teaching methodology which include establishing a relationship and teaching with affection. Their methodology and the understanding of Sham Shui Po was merged to form a set of design guideline to inform color, material, room layout and lighting. PROJECT DURATION AND LOCATION: The project started in April 2018 in Hong Kong and finished in December 2020 in Hong Kong |
PRODUCTION / REALIZATION TECHNOLOGY: Beside the colorful art wall near the entrance, the Classroom and play area are finished with white wall, wooden flooring, and wooden furniture to create a subdued and natural environment for children to focus and learn. Toilet is the only other location with bright and contrasting colours. The intent is to make toilet training different which is not an easy task for young children. SPECIFICATIONS / TECHNICAL PROPERTIES: The three story is connected through a grand stair and two elevators. The ground floor with 3,000sf is a 5m tall communal space with play structure and wall arts that connects to the grand stair through a secret door. The 1st floor with 7,000sf is a licensed childcare centre for children 0 to 3 with classrooms, playful toilet, kitchen and play area. The 2nd floor with 7,000sf is a flexible playroom for children 3 to 6. It also has the office and training centre for parenting and teaching skills. One-way mirror is included in a couple location to allow non-disruptive observation for adult training. TAGS: school, nonprofit, community centre, library, kintergarten RESEARCH ABSTRACT: Generous indoor and outdoor open spaces allow flexibility and wellbeing while giving children from the neighbourhood the play space they deserve. Training centre provide tips on parenting and teaching skills. Circulation, learning and playing are integrated three-dimensionally. All three floors and its amenities will serve 3,200 children and parents annually. CHALLENGE: The guideline was also adapted into the old buildings with an array of physical constraints, like water leakage, smell, undocumented structure from the previous owner. Many design solutions evolve around these constraints while staying true to the teaching methodology. ADDED DATE: 2021-03-31 13:20:03 TEAM MEMBERS (11) : Vicky Chan, Crystal Hu, Gianfranco Galagar, Krystal Lung, Karlo Lim, David S.K. Au & Associates Ltd., Union Construction (Group) Ltd., Rakoon Design Ltd., Wing, Hu Yong Yi, Virginia Wilson and Jenny Bowen IMAGE CREDITS: Image #1, Avoid Obvious Architects, One Sky Lobby, 2020 Image #2, Avoid Obvious Architects, One Sky Stair, 2020 Image #3, Avoid Obvious Architects, One Sky Entrance, 2020 Image #4, Avoid Obvious Architects, One Sky Exterior, 2020 Image #5, Avoid Obvious Architects, One Sky Play Area, 2020 Video #1, Avoid Obvious Architects, One Sky, 2020 PATENTS/COPYRIGHTS: Avoid Obvious Architects |
||||
| Visit the following page to learn more: http://onesky.org/ | |||||
| AWARD DETAILS | |
 |
Onesky Global Centre Ngo School by Vicky Chan is Winner in Interior Space and Exhibition Design Category, 2020 - 2021.· Press Members: Login or Register to request an exclusive interview with Vicky Chan. · Click here to register inorder to view the profile and other works by Vicky Chan. |
| SOCIAL |
| + Add to Likes / Favorites | Send to My Email | Comment | Testimonials | View Press-Release | Press Kit |







