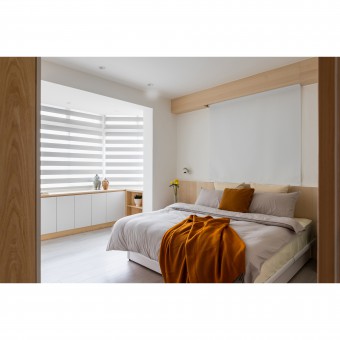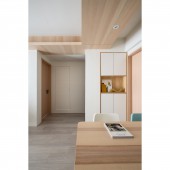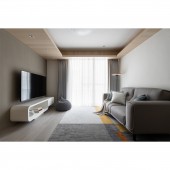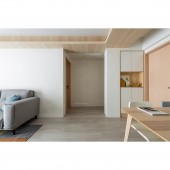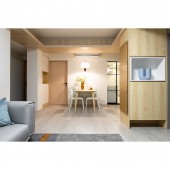DESIGN NAME:
Joy of New Life
PRIMARY FUNCTION:
Residential Interior Design
INSPIRATION:
Given the small footage of the old apartment itself, and the long, narrow front and back balconies that take up lots of space and thus scales down the overall living space, the front balcony is remodeled with large a French window that ushers in even more natural light. With small children in the homeowner’s family, the playroom is placed along the axis of the flow, right next to the dining section, thereby minimizing blind spots and making it easier for adults to take care of the kids.
UNIQUE PROPERTIES / PROJECT DESCRIPTION:
One priority of the remodeling of an old apartment lies in the repair of utility lines and reorganization of the layout and the flow while maximizing effective use of the space. Not only is full functionality in each section retained, but convenience in daily life is highly facilitated. Besides, an opening in the wall that lets in ample natural light makes the space look even brighter and more spacious.
OPERATION / FLOW / INTERACTION:
-
PROJECT DURATION AND LOCATION:
-
FITS BEST INTO CATEGORY:
Interior Space and Exhibition Design
|
PRODUCTION / REALIZATION TECHNOLOGY:
-
SPECIFICATIONS / TECHNICAL PROPERTIES:
-
TAGS:
-
RESEARCH ABSTRACT:
-
CHALLENGE:
-
ADDED DATE:
2021-03-31 10:49:45
TEAM MEMBERS (1) :
IMAGE CREDITS:
Tsung Yu Lu, 2020.
|


