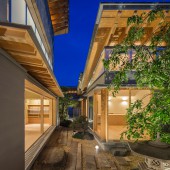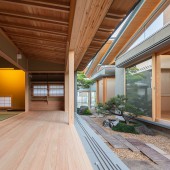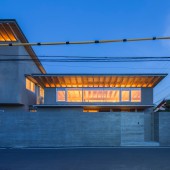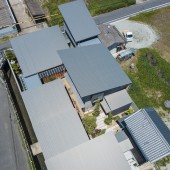Monopitched Roof Residence by Masato Sekiya |
Home > Winners > #124453 |
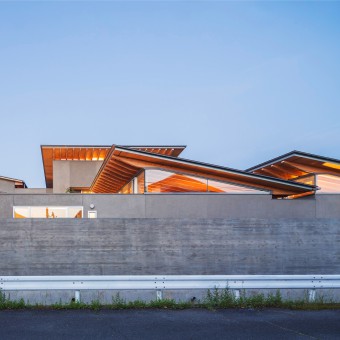 |
|
||||
| DESIGN DETAILS | |||||
| DESIGN NAME: Monopitched Roof PRIMARY FUNCTION: Residence INSPIRATION: A main precepts of traditional Japanese house design is creating continuity between the outside and interior spaces. Simultaneously, the emphasis is on harmony with nature, creating an all-season, energy-efficient house that blends with the environment. This house was designed for rural Nara Prefecture, Japan. This is a modern take on traditional design, materials and methods, and the house is arranged around a central traditional Japanese garden, with a link and flow between each room. UNIQUE PROPERTIES / PROJECT DESCRIPTION: The 626㎡ piece of land, bounded on three sides by roads has a central garden, and bedrooms on the east and west, Glass doors fully open, creating an indoor-outdoor space. The living room to the north has a dynamic view along the length of the garden. Mono-pitched roofs with glass panels between girders, bring northern light in. On the south is shade from strong summer sun, and glass on the north lets in natural light. The mono-pitched roofs are an adaptation of traditional architectural style. OPERATION / FLOW / INTERACTION: Each room is arranged around the garden, and this creates the ideal environment for a calm and tranquil lifestyle, far from the stresses of modern society. Designed for an extended family, the upstairs of the east wing has a living space, separated from the rest of the house by a garden, and providing privacy. The series of sharp mono-pitched roofs is an esthetically pleasing design with immense practicality or countryside residences. PROJECT DURATION AND LOCATION: The project started in 2016, and finished 2018. FITS BEST INTO CATEGORY: Architecture, Building and Structure Design |
PRODUCTION / REALIZATION TECHNOLOGY: The large span mono-pitched roof is supported by 70mm x 250mm rafters of integrated material that are placed at intervals of 470mm, and on the north side, between them are fitted panes of glass through which light can enter. The roof material is titanium zinc alloy, which has superior thermal insulation ability, realized by the combination of a heat shield sheet, aeration layer, and insulation material. SPECIFICATIONS / TECHNICAL PROPERTIES: 1F 323.99m2 2F 98.30m2 Total floor : 422.29m2 (70.28%<max80%) Foot print : 353.89m2 (60.60%<max70%) Site area : 626.21m2 TAGS: Modern Japanese house, Garden, Mono-pitched, wooden, titanium zinc alloy, rice field area, RESEARCH ABSTRACT: This area of rice and vegetable fields is flat, with nothing to blockout the sunshine. The use of mono-pitched roofs in a series around a garden is immensely suitable in this situation. CHALLENGE: It took a long time to obtain approval for this construction due to legal constraints on building in this rural area, and the house is so large that that the construction took two years to complete. ADDED DATE: 2021-03-31 08:28:49 TEAM MEMBERS (3) : Designers: Masato Sekiya and Shizuko Kuroda , Structural Designer: Shigeyuki Nakata. and IMAGE CREDITS: Photo credit : Akira Kita |
||||
| Visit the following page to learn more: https://planet-creations.jp/en/ | |||||
| AWARD DETAILS | |
 |
Monopitched Roof Residence by Masato Sekiya is Winner in Architecture, Building and Structure Design Category, 2021 - 2022.· Press Members: Login or Register to request an exclusive interview with Masato Sekiya. · Click here to register inorder to view the profile and other works by Masato Sekiya. |
| SOCIAL |
| + Add to Likes / Favorites | Send to My Email | Comment | Testimonials | View Press-Release | Press Kit |

