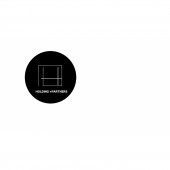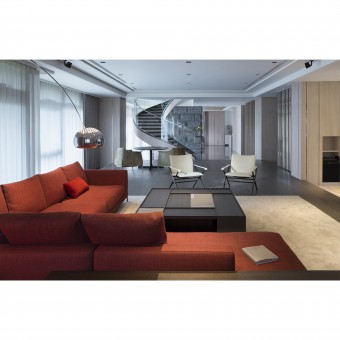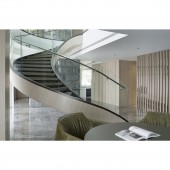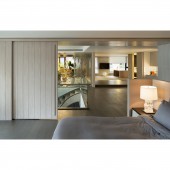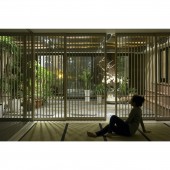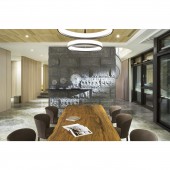DESIGN NAME:
Quintessentially Unadorned
PRIMARY FUNCTION:
Residential interior design
INSPIRATION:
The project is located in a newly-built residential building next to a park of greenery on Dunhua South Road, which boasts its lush vegetation. It is a luxurious residence with a mezzanine that enjoys natural light on all four sides. Situated on the second and third floor, it has windowsills as tall as the crowns of trees in the park as well as the green belt. Through the natural light and a good view seen from the inside, a marvelous vista of greenness and vibrancy is shaped.
UNIQUE PROPERTIES / PROJECT DESCRIPTION:
The home-owning couple of project has lived mostly overseas for years, coming back to Taiwan and staying here only for a short time annually. As such, they have very simple requirements for living in this space. Its designer, who employs modernist design lexicon and fine techniques and combines applications of elements in nature, creates for this massive residence an ambience that is unembellished but not simple, neat yet mellow.
OPERATION / FLOW / INTERACTION:
The greenhouse, converted from two bedrooms, makes for a Zen aura using lighting approximating to natural light, paved tablets, gravel floor and vegetation. The multi-functional lounge room, separated with sliding doors of wood grille, is covered with Japanese-style tatami mats, which, paired with furniture of hardwood texture, construct a way of daily living that is pleasurable and at ease. The smooth flow of sleeping, sports, bathing and lounging on this upper level is characterized by harmony with nature through the view outside and the indoor greenhouse, thereby making home bathed in the joy of a simple life and the beauty of nature.
PROJECT DURATION AND LOCATION:
Taipei, Taiwan
FITS BEST INTO CATEGORY:
Interior Space and Exhibition Design
|
PRODUCTION / REALIZATION TECHNOLOGY:
The lower level of the mezzanine is a public area, featuring walls of light wooden tone that pairs with metal parts used in dividing the walls and fringes of the grille. In this way, a feeling of warmth and a chic, modernist feel are both achieved. The floor is characterized by alternating gray marble and wood, which, together with different heights in different sections, serves to mark distinct functionality and purposes in the open-concept layout.
SPECIFICATIONS / TECHNICAL PROPERTIES:
550 square meters
TAGS:
HOLDING + PARTNERS ASSOCIATES
RESEARCH ABSTRACT:
The upper part of the mezzanine is an area for lounging and resting, including the master bedroom, a living room, a multi-functional lounge, bathrooms and a vista section. Continuing with the combination of modernist and natural elements, the minimalist layout here features plenty of unadorned space to create a laid-back fun in life. The master bedroom, with windows facing outside, allows for the luxury of waking up in sunlight early in the morning.
CHALLENGE:
At the end of the entryway, a unique spiral staircase, with its curve of perfect ratio and accurately-calculated curved structure, takes the place of conventional column support. Its glass handrail gives a sense of transparency, making it the highlight of the space while dividing the interior into two—on the left is a living room to receive guests and a study, and on the right is a dining room and kitchen. The design deliberately lowers density of items and carefully positions furniture. By doing so, an abundance of light brought inside on four sides and proper void in the design enable the homeowners to savor the shifts of sunlight and changes of time, daily or seasonal, in the comfort of this home. Simple, quintessential joy of living with nature is made possible even in an urban setting.
ADDED DATE:
2021-03-31 05:52:26
TEAM MEMBERS (2) :
Hao-Lin Yang and Hsieh-Jen Lee
IMAGE CREDITS:
HOLDING + PARTNERS ASSOCIATES
PATENTS/COPYRIGHTS:
HOLDING + PARTNERS ASSOCIATES
|
