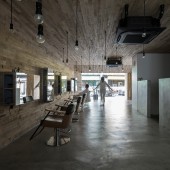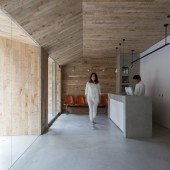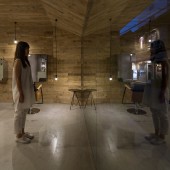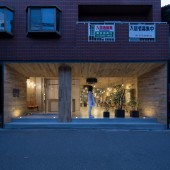Mook Salon by Okuwada Takeshi - Okuwada Architects |
Home > Winners > #124420 |
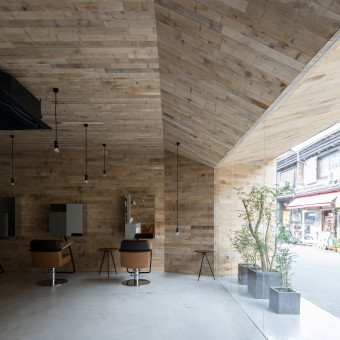 |
|
||||
| DESIGN DETAILS | |||||
| DESIGN NAME: Mook PRIMARY FUNCTION: Salon INSPIRATION: The space is consisted of the untimbered oak panels which each has uneven face, The uneven look of the oak is a testament to the diversity of people who visit and operate the shop. UNIQUE PROPERTIES / PROJECT DESCRIPTION: It is a hair salon on the ground floor of a building in Nakazakicho, Nakazakicho is a town consisted of terraced house and low-rise apartment, and those narrow curved alleyways are functioning as the connection of the people and local community, The building of the hair salon as well is facing those gently-curved alleyway, and we consisted the space design as making a cave towards the front street, as the facade would seem to be blend in with the street, and the scenery of the diverse town. OPERATION / FLOW / INTERACTION: Operation by salon owner and staff. 5 mirrors. PROJECT DURATION AND LOCATION: The project started in April 2014 in Osaka and finished in August 2015 FITS BEST INTO CATEGORY: Interior Space and Exhibition Design |
PRODUCTION / REALIZATION TECHNOLOGY: For the renovation of the building, we started by creating cavities from the street to the back of the building to allow light to pass through. These cavities are covered with oak panels to soften and control the light a little, and to direct it from the street to the back of the building. SPECIFICATIONS / TECHNICAL PROPERTIES: Renovation/85㎡/ TAGS: salon, oak, japan, osaka RESEARCH ABSTRACT: Introduction of light in the city centre: the creation of a light cave from the street to the back of the building, bringing light into the ground floor rooms of the normally dark city centre. Embracing diversity: By arranging the uneven pre-sawn oak, we have succeeded in expressing the natural beauty of unevenness. CHALLENGE: The uneven oak was difficult to work with. The varying thicknesses, lengths and smoothness of the wood made it time consuming to construct. However, the hard work was worth it and the joy of completion was fantastic. ADDED DATE: 2021-03-31 02:24:16 TEAM MEMBERS (1) : IMAGE CREDITS: Photography is by Keishiro Yamada. PATENTS/COPYRIGHTS: 2015 okuwada architects office |
||||
| Visit the following page to learn more: https://okuwada.com/ | |||||
| AWARD DETAILS | |
 |
Mook Salon by Okuwada Takeshi-Okuwada Architects is Winner in Interior Space and Exhibition Design Category, 2020 - 2021.· Press Members: Login or Register to request an exclusive interview with Okuwada Takeshi - Okuwada Architects. · Click here to register inorder to view the profile and other works by Okuwada Takeshi - Okuwada Architects. |
| SOCIAL |
| + Add to Likes / Favorites | Send to My Email | Comment | Testimonials | View Press-Release | Press Kit | Translations |

