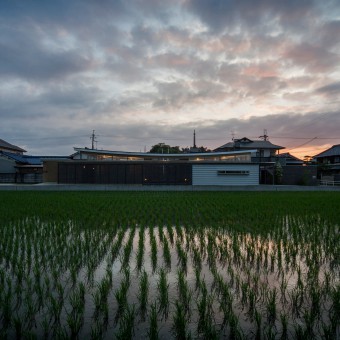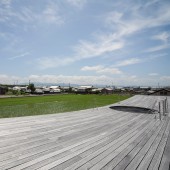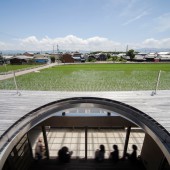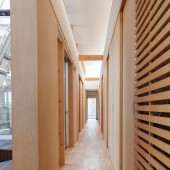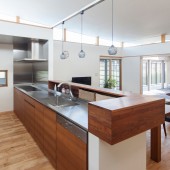Farmer House in Kudara Country Home by Masato Sekiya |
Home > Winners > #124281 |
| CLIENT/STUDIO/BRAND DETAILS | |
 |
NAME: Planet Creations PROFILE: Planet Creations is an architectural firm located in Japan’s oldest cities, Kyoto and Nara. The firm is lead by Masato Sekiya who is involved in design, construction, and renovation of both commercial and residential facilities. The professionals at Planet Creations always harmonize the architecture of new projects with the environment. Using this harmony, they are experts at showing new construction methods to bring out new design possibilities. |
| AWARD DETAILS | |
 |
Farmer House in Kudara Country Home by Masato Sekiya is Winner in Architecture, Building and Structure Design Category, 2021 - 2022.· Press Members: Login or Register to request an exclusive interview with Masato Sekiya. · Click here to register inorder to view the profile and other works by Masato Sekiya. |
| SOCIAL |
| + Add to Likes / Favorites | Send to My Email | Comment | Testimonials | View Press-Release | Press Kit |

