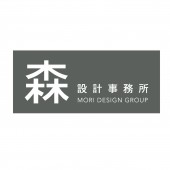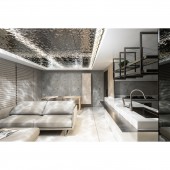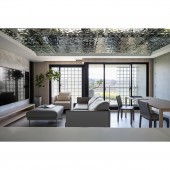DESIGN NAME:
The Great Flowing River
PRIMARY FUNCTION:
Residential Interior Design
INSPIRATION:
The concepts of flowing water and time are transformed into ever-changing, free rhythm in the space. The designing team, inspired by the father of music Bach’s The Well-Tempered Clavier (“The Old Testament” of the piano), combines it with the visual construction of black and white piano keys. A theme is thus highlighted, which in turn presents an avant-garde, smooth and harmonious rhythm.
UNIQUE PROPERTIES / PROJECT DESCRIPTION:
The Mighty River is located by the Xindian River close to Shida Shopping Zone. The façade of the building, made of Seves glass tiles manufactured in Italy, reflects the sparkling clear water of the river, thereby ushering the beautiful riverbank scenery into the building itself. What’s more, by means of Japanese SA fair-faced concrete, an intertwinement of the East and the West makes this structure unique and exceptional.
OPERATION / FLOW / INTERACTION:
To maximize functionality of the space, the fair-faced concrete wall is supported by steel structure so that the audio-visual cabinet not only acts well for storage, but can serve as seats. Its light wooden tone accentuates warmness of the space. The homeowner prefers the special textures of fair-faced concrete and crystal glass tiles. Therefore, these elements are applied inside and outside the building and merged perfectly, thoroughly yet subtly presented.
PROJECT DURATION AND LOCATION:
New Taipei City
FITS BEST INTO CATEGORY:
Interior Space and Exhibition Design
|
PRODUCTION / REALIZATION TECHNOLOGY:
The Mighty River boasts a fantastic river view. Its metal ceiling of ripple patterns echoes the scenery outdoors, copying the ripples in the river perfectly and thus linking the interior and the great outdoors, shaping a harmonious and melodious vibe. An abundance of mirror and light and shadow inside not only serves to make the space look even bigger, but presents different countenances with the changes in the natural environment.
SPECIFICATIONS / TECHNICAL PROPERTIES:
66 Square meter
TAGS:
Mori Design
RESEARCH ABSTRACT:
The space has a light color scheme in correspondence with the harmony of The Well-Tempered Clavier. The white floor adds luster and warmth to the space, while a dab of black and gray is scattered here and there to correspond with the theme of the piano.
CHALLENGE:
The designing team takes great pains to reorganize the layout, expanding the open-plan public area by making the dining-cooking section cover around one-fifth of the entire space so as to meet the homeowner’s needs of entertaining guests. A large straight plate of stainless steel goes from the center of the bar island, forming an image of black and white piano keys and playing a resonant sonata that echoes the gurgling water overflowing on the ripple ceiling.
ADDED DATE:
2021-03-29 06:55:46
TEAM MEMBERS (2) :
Chen, Shih-Yu and Chien, Chih-Hung
IMAGE CREDITS:
Photo: Huang, Shuo-Wei
|









