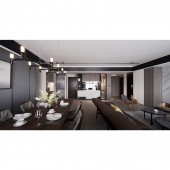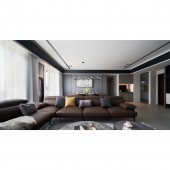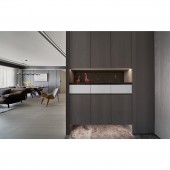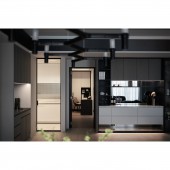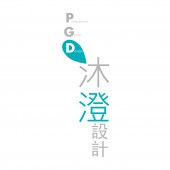Low Profile Glamourous Residential Space by Te-Yu Liu and Hui-Ching Chang |
Home > Winners > #124158 |
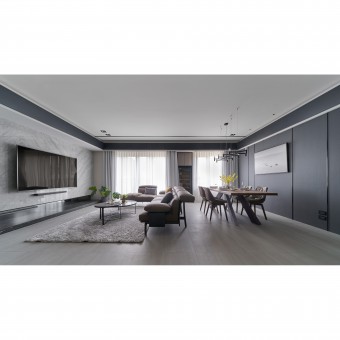 |
|
||||
| DESIGN DETAILS | |||||
| DESIGN NAME: Low Profile Glamourous PRIMARY FUNCTION: Residential Space INSPIRATION: Everyone needs a safe and cozy home space, where family members imaginations and dreams of a home image are presented here. The house adopts a modern style, while maintaining a low profile in luxury. UNIQUE PROPERTIES / PROJECT DESCRIPTION: The collision of marble walls and wooden floors, coupled with the harmony of woven carpets, bright texture and warm wooden atmosphere, maintains magnificence in a modern city. OPERATION / FLOW / INTERACTION: The living room hopes to create a low-key but bright space, get rid of the original division and create a larger field, and use light gray walls and dark floors to create color contrast. This color contrast also appears in many other places, such as the large woven carpet behind the dining table, the pure white ceiling, the black and gray indirect lighting risers and the light gray oak cabinets. In addition to the contrast, the colors of the cabinets also add different materials to create diversity. PROJECT DURATION AND LOCATION: The project finished in June 2020 in Taipei, Taiwan. FITS BEST INTO CATEGORY: Interior Space and Exhibition Design |
PRODUCTION / REALIZATION TECHNOLOGY: The floor tiles are matte and longer than the general size. The imported leather sofas are designed on the back and are not placed against the wall. The location allows it to be used flexibly; the chandelier on the dining table uses the well-known brand NEMO crown series, which uses modern materials to show the elegance of classic headlights. SPECIFICATIONS / TECHNICAL PROPERTIES: The project is 250 square meter. TAGS: Residential, House, Interior Design, Space, Home RESEARCH ABSTRACT: The pure whiteness of the wardrobe and sunshine curtain brings openness and relaxation. The main wall of the bedside wall uses customized saddle leather to create a texture. The cabinets and dressing tables in the direction of the bed are made of wood, but they have chosen different paints. They still have contrasts and changes in color, but they are less powerful and have a gentler texture than the living room. The third room is the daughters room, which is mainly in Nordic style. The main wall at the head of the bed is made of gray-blue and green, which is warm and textured. The furniture uses close to the original wood tone as a collocation. Compared with the other rooms, it has a neat personality. CHALLENGE: The combination of leather sofa, marble coffee table and woven carpet considers the sharpness of leather, the coldness of marble and the softness of fabrics, and the wooden floor creates an unassuming but individualized feeling. The furniture is carefully selected. The woven carpet is made of special material, which is light in weight and does not produce dust mites. ADDED DATE: 2021-03-29 06:28:02 TEAM MEMBERS (2) : Designer: Te-Yu Liu and Designer: Hui-Ching Chang IMAGE CREDITS: Image #1-5: Photographer Hey! Cheese, Glamorous, 2020. |
||||
| Visit the following page to learn more: https://www.pgd.com.tw/ | |||||
| AWARD DETAILS | |
 |
Low Profile Glamourous Residential Space by Te-Yu Liu and Hui-Ching Chang is Winner in Interior Space and Exhibition Design Category, 2020 - 2021.· Read the interview with designer Te-Yu Liu and Hui-Ching Chang for design Low Profile Glamourous here.· Press Members: Login or Register to request an exclusive interview with Te-Yu Liu and Hui-Ching Chang. · Click here to register inorder to view the profile and other works by Te-Yu Liu and Hui-Ching Chang. |
| SOCIAL |
| + Add to Likes / Favorites | Send to My Email | Comment | Testimonials | View Press-Release | Press Kit |
Did you like Te-Yu Liu and Hui-Ching Chang's Interior Design?
You will most likely enjoy other award winning interior design as well.
Click here to view more Award Winning Interior Design.


