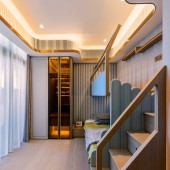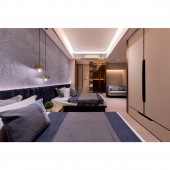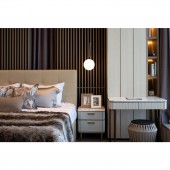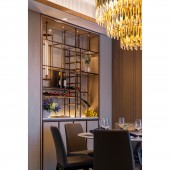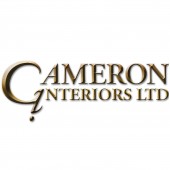Double Cove Penthouse Apartment by Cameron Kam Hin Lun |
Home > Winners > #123937 |
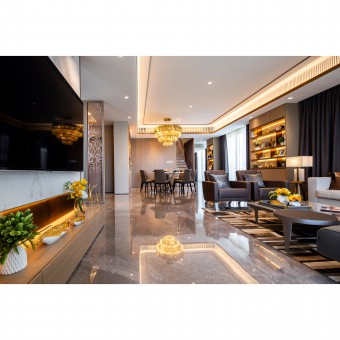 |
|
||||
| DESIGN DETAILS | |||||
| DESIGN NAME: Double Cove PRIMARY FUNCTION: Penthouse Apartment INSPIRATION: With the idea of creating a luxurious way of living that will feel like a beach holiday, the main living area embodies a coastal lifestyle with urban amenities by focusing on curvaceous lines and plush colours, creating a sense of affluence. The overall result is rich and sumptuous, perfectly meeting the unique requirements of the clients. UNIQUE PROPERTIES / PROJECT DESCRIPTION: The penthouse suited on top of building with panoramic view of Starfish Bay where sits on green peninsula combined luxury, natural element, and maritime. While floor-to-ceiling window allow natural light to pour in during day and create spatial fluidity between interiors and exteriors, plenty of timber grille in the bedroom accentuates sunlight streaming into space, creating connection with surrounding green scenery. The outdoor pool on rooftop overlooks the sea, providing perfectly serene setting. A range of metallic and stones stand out against patterned upholstery. OPERATION / FLOW / INTERACTION: The team repurposed the living and dining area to accommodate a tea room to serve as centers of social interaction. The sliding wood panel in the master bedroom allow the clients to move the panel according to the position of the sun in a day to enjoy the beautiful scenery. Blessed with spectacular views out over the coves, the ceilings of each room features a unique that echoes the curves of the ocean. The team focused on curvaceous lines and push colors, creating a sense of affluence. PROJECT DURATION AND LOCATION: The project started in April 2020 and finished in October 2020 in the Wu Kai Ha, Hong Kong. FITS BEST INTO CATEGORY: Interior Space and Exhibition Design |
PRODUCTION / REALIZATION TECHNOLOGY: During the design process, the team considered how the apartment would reimagined Chinese vernacular architecture through structure and experimentation of materials. Unique curved ceiling and furniture bring the rhythm to the entire space with bronze and wooden colour. The master bedroom has been decorated with understated neutral tones, with detail materials such as leather, stainless steel, globe-shape light, introducing a sense of tranquility. The feature golden reflective light bars, creating a gradual visual effect and a majestic atmosphere. SPECIFICATIONS / TECHNICAL PROPERTIES: The apartment is approximately 2,800 square feet with a sea view platform of about 1,000 square feet including a swimming pool. TAGS: Home, Living, Luxury, Grand Duplex, Interior Design, Residential, Space, Modern, Elegant RESEARCH ABSTRACT: The designer has created a sleeping area where their kids can be swept away, entertaining themselves for hours. The playful design of the fence does just that, giving an illusion of the volume, giving tempo to the whole. CHALLENGE: In the process of creation, mainly facing the selection of materials, the living space ceilings need to make a curved effect to create a light and shadow effect, thus through the use of the light and dark refraction of light to create a dreamy imagination space. Also, the safety of the fences in the kid's bedroom is also a concern during the design process. ADDED DATE: 2021-03-26 10:00:33 TEAM MEMBERS (1) : Cameron Kam, Donna Kam IMAGE CREDITS: Cameron Interiors Limited PATENTS/COPYRIGHTS: Cameron Interiors Limited, 2020 |
||||
| Visit the following page to learn more: http://www.cameroninteriors.com.hk | |||||
| AWARD DETAILS | |
 |
Double Cove Penthouse Apartment by Cameron Kam Hin Lun is Winner in Interior Space and Exhibition Design Category, 2020 - 2021.· Read the interview with designer Cameron Kam Hin Lun for design Double Cove here.· Press Members: Login or Register to request an exclusive interview with Cameron Kam Hin Lun. · Click here to register inorder to view the profile and other works by Cameron Kam Hin Lun. |
| SOCIAL |
| + Add to Likes / Favorites | Send to My Email | Comment | Testimonials | View Press-Release | Press Kit |
Did you like Cameron Kam Hin Lun's Interior Design?
You will most likely enjoy other award winning interior design as well.
Click here to view more Award Winning Interior Design.


