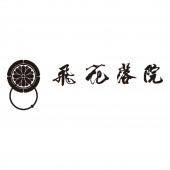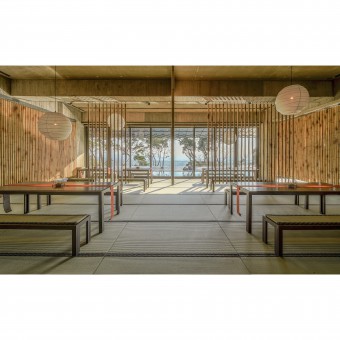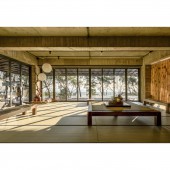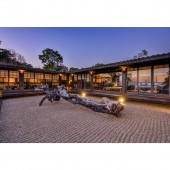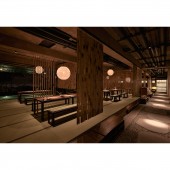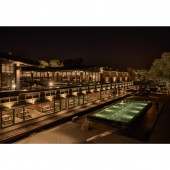DESIGN NAME:
Inflorescence
PRIMARY FUNCTION:
Commercial Space
INSPIRATION:
INFLORESCENCE is a distressed garden with natural devotion and peace, situated in a superior location with a Taichung city view. The buildup of the atmosphere started with the bamboo path in front of the door. To create the simplicity of distress, materials such as recycled wood and vintage furniture were used to build the venue. Japanese style was the base of the architect and decoration design; by combing it with a few Chinese and Taiwanese old architecture characteristics, it has successfully created a home-feel environment surrounded by a sense of nostalgia.
UNIQUE PROPERTIES / PROJECT DESCRIPTION:
To create a space that delivers the sense of total relaxation and repose, a get-away for guests and visitors to put their troubles aside, enjoy the comfort, and even space out a bit, the designer has purposely shrunken the base of the architect to clear a path for walking. The trail leads towards the front door through a hidden bamboo forest, blending guests slowly into the atmosphere during their walk. Walking down the wooden aisle, a warm and bright sight awaits: Layers and layers of mountains in the distance set off with the withered landscape in the garden.
OPERATION / FLOW / INTERACTION:
A specially designed flow will guide guests towards distinctive dining areas and establish a sense of ritual to offer the appreciation of the structure's different perspectives to the guests. First, guests will be guided towards the "Tearoom", where greetings will be served. This will be a place to transform one's mind by feeling the peace in the surroundings; then, carry the calmness towards the dining area for meals.
PROJECT DURATION AND LOCATION:
The project was completed in Taichung City, Taiwan.
FITS BEST INTO CATEGORY:
Interior Space and Exhibition Design
|
PRODUCTION / REALIZATION TECHNOLOGY:
The concept of the project is to unfold the charm of vintage and retro. Selected materials included a large amount of reduced wood and bamboo. The sense of times has affected the thick and roughly-crafted door, aisles that connect each area after the entrance, the main building's outer corridor, the wooden latch door, and bamboo fences in the bathroom. The nostalgia can be felt throughout the whole structure. To deliver the Zen style's simplicity and elegance, a wide range of walls used the technique "Clean Molds" to create a rough touch, leaving some jaggy traces on the surface.
SPECIFICATIONS / TECHNICAL PROPERTIES:
The project's environment presents an impression of being in Japan; every detail has been exquisitely studied and constructed using ancient techniques. Many wooden elements were used to shape the charm and atmosphere; different wooden textures also created a sense of homely-feel and warmth. The wood construction mainly was performed with an old mortise and tenon technique invented by Lu Ban. The requirement for iron nails is as little as possible by using mortise and tenon joints precisely to stabilize the materials, remaining only the beauty and nature in the woodwork.
TAGS:
Distressed garden, bamboo path, nature, relaxation
RESEARCH ABSTRACT:
The Taichung night market lies across the mountain, causing a perfect night view. To extend outwards and enhance the visual experiences, a scenic overlook was planned before the construction started. A boundless view combining the sky and the ground will be admired, another irreplicable natural scene to enjoy in the garden. This project is located in the woods, and it is necessary to maintain the balance between men-made architect and nature. Persistence is why humans can coexist with animals in nature; sounds of Psilopogon Nuchalisowls and eagles can be heard in the garden.
CHALLENGE:
To create a space closer to Mother Nature, elements such as large stones and reduced wood were magnificently used in the garden. High requirements were set for the objects to apply unique environments, making it more complicated to acquire suitable materials before the construction begins. Just as the waterfall landscape at the entrance intends to imitate a continuous waterfall in the mountains, selected greywacke must be covered with lichen, a kind of material that is not often seen.
ADDED DATE:
2021-03-26 08:28:35
TEAM MEMBERS (1) :
Chih-Chiang Chang
IMAGE CREDITS:
TE-FAN WANG
|
