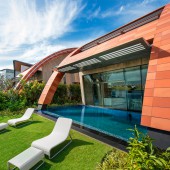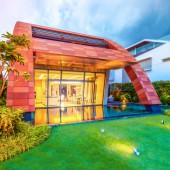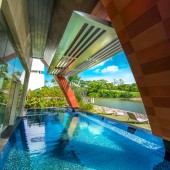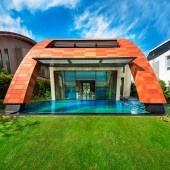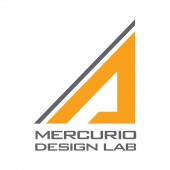Villas Alba Residential by Massimo Mercurio - Mercurio Design Lab |
Home > Winners > #123865 |
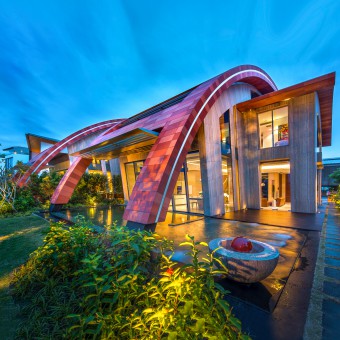 |
|
||||
| DESIGN DETAILS | |||||
| DESIGN NAME: Villas Alba PRIMARY FUNCTION: Residential INSPIRATION: Alba which means sunrise in Italian is inspired by the beauty of the sun rising on the edge of the horizon. Standing in front of an open sea, the semi-circular form of the twin villas resonates a sunrise which seemed apt in its location. The villas stand next to each other on the island of Sentosa, mirroring the images of one another with just minor variations: not identical twins, but close siblings. UNIQUE PROPERTIES / PROJECT DESCRIPTION: Villas Alba was born out of a single line on a piece of paper sitting by the coffee table looking out to the harbour of yacht club. The basic form image suggesting a sunrise, which was then reinforced by the red terracotta roof and warm travertine cladding, becomes an iconic building which works perfectly for a seaside development. OPERATION / FLOW / INTERACTION: The entry to the house is set off to one side with a dramatic double-height timber doors which, once opened, provide sweeping views of the canal and the golf course. The living/dining space has a timber pool deck and extensive glazing which promotes a sense of uninterrupted connection between the inside and the open landscape beyond. The master bedroom overlooks the golf course, while the attic sitting room becomes a cosy retreat looking out to an intimate elevated courtyard lined with planters. PROJECT DURATION AND LOCATION: Villas Alba are located in the island of Sentosa in Singapore, a mere 15 minute drive from downtown. It is the only part of Singapore where non-residents can buy land freehold. The construction started in 2009 and completed in 2013. FITS BEST INTO CATEGORY: Architecture, Building and Structure Design |
PRODUCTION / REALIZATION TECHNOLOGY: To integrate the design from the outside to the inside, the color palette used in the interior is a consistent gradiation of tones that took inspiration from the image of a sunrise. Warm and bright colors were applied to the facade as well as the inner spaces. The terracotta roof with red and orange hues illustrates the colours of the sun while the travertine facade complements its warmth. Even the plates for the dining and the paintings on the walls were custom designed to maintain the mood. SPECIFICATIONS / TECHNICAL PROPERTIES: The twin villas have site areas of 643 sqm and 623 sqm respectively. For further details, please refer to the document attachment of this submission. TAGS: Mercurio Design Lab, Massimo Mercurio, Villas Alba, Villa Alba, Sentosa, Sentosa bungalow, seaside development, house, villa, twin villas, resort living, private residence RESEARCH ABSTRACT: Nestled on the tranquil eastern coast of Sentosa Island, Sentosa Cove, Villas Alba seat at the Ocean Drive facing the spectacular verdant fairways of the Tanjong golf course. The desired architectural design for Alba is to aesthetically enhance its neighbourhood, and respond to the tropical climate and to the immediate context of water and the adjacent golf course. Further, the brief called for optimal use of natural materials, sustainable strategies and to observe certain fengshui requirements. CHALLENGE: There is a restrictive requirement for a 30 degree pitched roof if an attic is required, which it invariably is, to maximise floor space while conforming to height regulations. Moreover, the client would ask for his Fengshui Master to approve in particular, the layout planning. The personal exploration of Massimo Mercurio for Buddhism in early life empowered him a broad understanding of Chinese philosophy, and communication was made smooth between Architectural principles and Fengshui theories. ADDED DATE: 2021-03-25 12:01:42 TEAM MEMBERS (3) : Lead Designer: Massimo Mercurio, Design Director: Kimberly Liu and Design Team: Mercurio Design Lab IMAGE CREDITS: Photography: CI&A Photography and Pixsync Photography Video:K. Kopter Photography and Video Edit: Janne Rey Soriano PATENTS/COPYRIGHTS: Copyright: Mercurio Design Lab S.r.l. |
||||
| Visit the following page to learn more: http://bit.ly/3fmRhpP | |||||
| AWARD DETAILS | |
 |
Villas Alba Residential by Massimo Mercurio-Mercurio Design Lab is Winner in Architecture, Building and Structure Design Category, 2020 - 2021.· Press Members: Login or Register to request an exclusive interview with Massimo Mercurio - Mercurio Design Lab. · Click here to register inorder to view the profile and other works by Massimo Mercurio - Mercurio Design Lab. |
| SOCIAL |
| + Add to Likes / Favorites | Send to My Email | Comment | Testimonials | View Press-Release | Press Kit |

