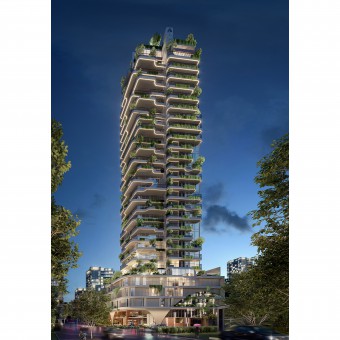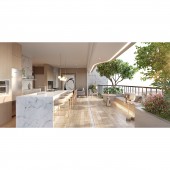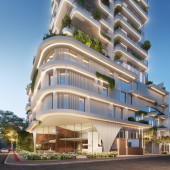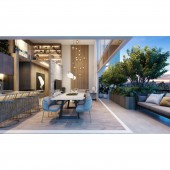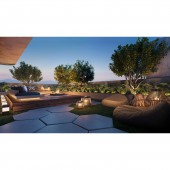Laguna 182 Residential Building by Thaisa Nascimento Correa |
Home > Winners > #123175 |
| CLIENT/STUDIO/BRAND DETAILS | |
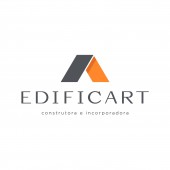 |
NAME: THAISA NASCIMENTO CORREA PROFILE: The client is a construction and development company that thinks and designs projects with the purpose of a more humane and innovative architecture. With values of sustainability and sense of community. As it believe that architecture has the power to influence the way we live and connect with people, we always think about the legacy that each of our works will leave. What impacts they will have on the city, other buildings, architects and residents. We always want to remember that the city is also our home and the way we interact with it says a lot about us, about our values and priorities. Thus, we create buildings that, even over the years, are still contemporary, beautiful and innovative. And that still encourage coexistence, bring social awareness and awaken the best of each human being |
| AWARD DETAILS | |
 |
Laguna 182 Residential Building by Thaisa Nascimento Correa is Winner in Architecture, Building and Structure Design Category, 2020 - 2021.· Press Members: Login or Register to request an exclusive interview with Thaisa Nascimento Correa. · Click here to register inorder to view the profile and other works by Thaisa Nascimento Correa. |
| SOCIAL |
| + Add to Likes / Favorites | Send to My Email | Comment | Testimonials | View Press-Release | Press Kit |

