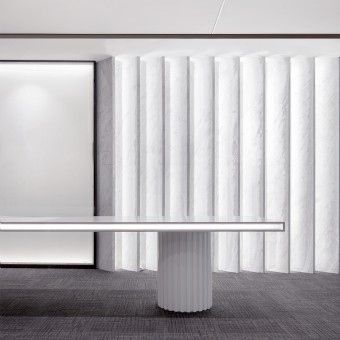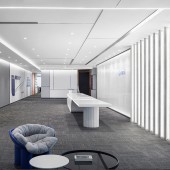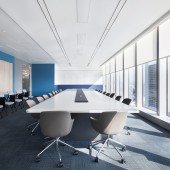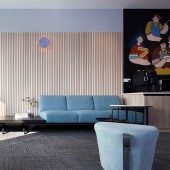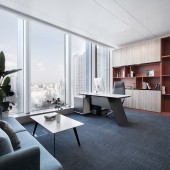DESIGN NAME:
Huge Engine and Dedicated
PRIMARY FUNCTION:
Office Space
INSPIRATION:
The design of this project revolves around three elements of diversity, high technology and vitality, with a rational division of dynamic and static spaces based on working habits. The glass partitions increase the transparency of the office space, and every functional space is intertwined in an orderly manner. Such a design, combined with the urban landscape of the high rise, makes the space and people more emotionally connected, and encourages inspiration and creativity.
UNIQUE PROPERTIES / PROJECT DESCRIPTION:
This is a highly dynamic company with a predominantly young workforce. Breaking down the boundaries between work and life of the employees is in line with a worker centred, smart and innovative working philosophy, which is the aim of the design. Designers wanted to inspire workers by giving them a creative workspace so they established a more dynamic, efficient and environmental-friendly space.
OPERATION / FLOW / INTERACTION:
Designers have combined the brand colour and graphics into the design. The workspace is intertwined with a variety of activity spaces, allowing employees to choose working mode. At the same time the designers have fully integrated the idea of technology infinity into the project, a design that gives full play to the height of the building and the views of downtown Kunming, extending the office space and bringing in sufficient light to increase the brightness and liveliness of the interior.
PROJECT DURATION AND LOCATION:
The design of the project kicked off in March 2020 and construction began in May 2020 at the Henglong office building in Kunming, Yunnan, for completion in July 2020 and official opening in August 2020.
FITS BEST INTO CATEGORY:
Interior Space and Exhibition Design
|
PRODUCTION / REALIZATION TECHNOLOGY:
The office space is located in one of the highest office buildings in Kunming, so there are high demands on fire resistance and the choice of environmental friendly materials for safety and health consideration. Safe coloured paints are used in the entire space and large areas of metal are deployed on the roof to reflect neutral light, bringing a gentle tone while creating and delineating individual office areas. A linear light bar in the vestibule, combined with marble and iridescent glasses, enhances the overall technological feel. The rest area is made of wood and leather to provide a comfortable space for staff to relax.
SPECIFICATIONS / TECHNICAL PROPERTIES:
3200㎡
TAGS:
The building area is 3,200 square meters and the usable area is 2000 square meters, mainly the independent office, the open office and the meeting room, the waiting area, the front office and so on.
RESEARCH ABSTRACT:
Research Type - “Office Space of the Future”
Research Objective In burgeoning China, technological developments are driving us to transform the office environment and to find better design of office spaces suitable for today and even for the future, in order to achieve efficient and innovative working.
Research Insight We live in an era where social spaces are needed. The design of office spaces of the future are not only about aesthetic pleasure, but also about a real inspirational atmosphere for office workers. As workers meet here, they will have a good experience and create their own value.
CHALLENGE:
Three problems in the design:
First, the usage of space. The company now has nearly 300 employees, but the actual usable area stands at 2,000 square meters. Apart from the must-needed areas, namely the offices of the competent departments, conference rooms and the reception area, designers also need to take the future recruitment of employees into account; hence every space needs to be effectively used.
Second, collaboration consideration of spaces. There are many types of work in the company such as sales, Ecommerce, design and filming, and workers not only need independent offices, but also need to collaborate. Designers adopted a circular layout with five groups divided, and set up independent brainstorming areas in each group, with meeting room, tea room and rest area as the connecting space of each group, so that each space can collaborate efficiently.
Third, short time for construction. The client only allowed 2 months for construction, so the project had a very tight period. The effective cooperation between designers, the construction side and the client contributed to the in-time completion of the whole project. But this project remained a challenge for our team.
ADDED DATE:
2021-03-07 10:43:48
TEAM MEMBERS (2) :
Han Guangyu and Ma sha
IMAGE CREDITS:
Guangyu Han, 2020.
|



