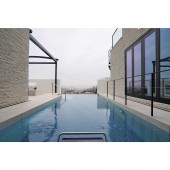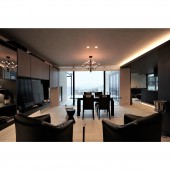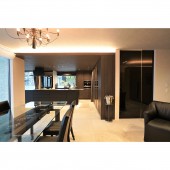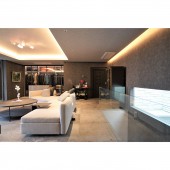St Residential House by Michihiro Matsuo |
Home > Winners > #123037 |
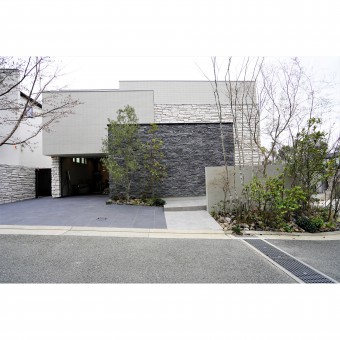 |
|
||||
| DESIGN DETAILS | |||||
| DESIGN NAME: St PRIMARY FUNCTION: Residential House INSPIRATION: To secure the view and design while closing the line of sight from the outside, we used the method of constructing a frame with a building. I think that the landscape that extends beyond a moderately closed space will be a painting with a frame. UNIQUE PROPERTIES / PROJECT DESCRIPTION: A villa built on a site with a good view. Some limited grounds, indoor and outdoor are designed to be integral. On the first floor, the view of the fusion of the city and the sea moves through the pool in the center. View also looks second floor in the same direction to close the outside of the field of view, it is devised that can benefit only from this space. OPERATION / FLOW / INTERACTION: The well-arranged shapes of trees and houses effectively block the line of sight of passers-by. Indoor space that spread to multiple directions, spread the line of sight in various directions, while ensuring the privacy, outdoor space is also taken into the room, and to enrich the lives create a richer living space. PROJECT DURATION AND LOCATION: The project was completed in Hyogo, Japan in November 2020 FITS BEST INTO CATEGORY: Architecture, Building and Structure Design |
PRODUCTION / REALIZATION TECHNOLOGY: Complex and daring space configuration is building strength will be anxiety. Sufficient structural analysis was carried out to safely construct this open house, and it was constructed firmly and safely using large-section laminated wood and metal joints. In Japan, which is an earthquake-prone country, structural calculations are extremely important and the utmost consideration is being given to the heavy use of wood structures. SPECIFICATIONS / TECHNICAL PROPERTIES: Site area: 429.69 Size: 239.51 Structure: Timber Floor: 2 performs structural analysis to wooden structures are frequently used in Japan, using a bonding hardware and large section glulam, it can constitute a large space TAGS: House, Residence , Wood , Architecture RESEARCH ABSTRACT: It was built as a villa as a weekend house, but does the appeal of the building increase the frequency of use by people? As with hobbies and tastes, the comfort that can be perceived as a space speaks to the sensibility of the owner. CHALLENGE: Each floor should also realize a large space with few pillars and a large opening. We will realize these with a wooden structure and create a design with even higher openness toward the realization of a low-carbon society. Furthermore, ensuring excellent design while ensuring earthquake resistance in Japan, a safe earthquake-resistant country, is a major issue. ADDED DATE: 2021-03-06 11:05:35 TEAM MEMBERS (1) : Construction company: Advance Architects,inc IMAGE CREDITS: Michihiro Matsuo: METAPH ARCHITECT ASSOCIATES PATENTS/COPYRIGHTS: Copyrights |
||||
| Visit the following page to learn more: http://www.metaph.jp | |||||
| AWARD DETAILS | |
 |
St Residential House by Michihiro Matsuo is Winner in Architecture, Building and Structure Design Category, 2020 - 2021.· Read the interview with designer Michihiro Matsuo for design St here.· Press Members: Login or Register to request an exclusive interview with Michihiro Matsuo. · Click here to register inorder to view the profile and other works by Michihiro Matsuo. |
| SOCIAL |
| + Add to Likes / Favorites | Send to My Email | Comment | Testimonials | View Press-Release | Press Kit | Translations |
Did you like Michihiro Matsuo's Architecture Design?
You will most likely enjoy other award winning architecture design as well.
Click here to view more Award Winning Architecture Design.


