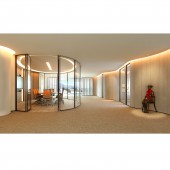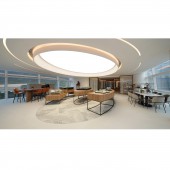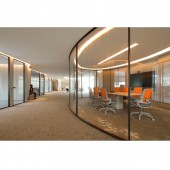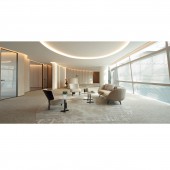Shaw Studio Office by Vanessa Ng |
Home > Winners > #122919 |
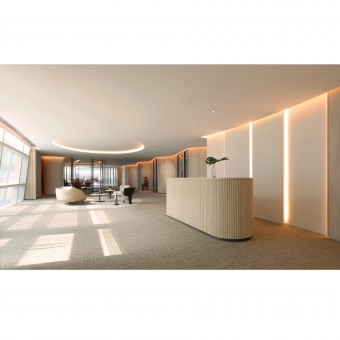 |
|
||||
| DESIGN DETAILS | |||||
| DESIGN NAME: Shaw Studio PRIMARY FUNCTION: Office INSPIRATION: Shaw studios building’s exterior consists of slanted lines, giving it a sense of movement. To give a sense of consistency, on the layout plan we pursue with this feeling of movement and flow, the reminiscent of the curves of a film roll, which represents the history of client's film industry. The office area is constructed with a relaxed gallery feel in mind, to create a feeling of space and tranquility. UNIQUE PROPERTIES / PROJECT DESCRIPTION: On entering in the reception, you are immediately drawn into the space by its wavy walls. The wavy walls, does not only create a sense of movement and energy, it also cleverly hides the irregular shape of the existing space. Light troughs are used running up the curved walls, strengthening the idea of flow and adding an illusion of height. The curvy walls, not only bring a sense of flow and energy to the space, but the curved alcoves are perfect for exhibiting the client’s artworks. OPERATION / FLOW / INTERACTION: The wavy walls, together with indirect lighting, draws you towards the office rooms beyond, aiding the open-plan feel of the space. The concealed, indirect lighting softens the area and enhances the tranquility. Curved and rounded lines are echoed throughout, from the oval-shaped seating layout in the reception waiting area to the oval-shaped conference room constructed with a curved glass wall, complementing the surrounding space. PROJECT DURATION AND LOCATION: The project started in April 2018 and finished in April 2019 in Hong Kong FITS BEST INTO CATEGORY: Interior Space and Exhibition Design |
PRODUCTION / REALIZATION TECHNOLOGY: The material used for curvy wooden panel and all furniture is laminated Film from Navurban. The reason of using this material is UV resistant, this is very suitable for client as we are using very light wood color to prevent changing color if using natural wood color. Also, This material offers scratch & abrasion resistance. Other materials used are laminated Glasses, Carpet, Hairline Stainless Steel in Bronze Finishes SPECIFICATIONS / TECHNICAL PROPERTIES: The wavy walls lead us to the library cum lounge room. The giant oval-shaped lighting accentuates the client’s current project models below. It can easily be adjusted to create different moods and atmosphere. Oval light troughs surround the giant lighting to further enhance the feeling of flow and movement. Once lounging necessities like furniture, bar and coffee machines are added, this is the perfect space for employees to relax in and to escape from their busy schedules. TAGS: Office, Executive Floor, Flow RESEARCH ABSTRACT: Curved lines are echoed throughout, from the oval-shaped seating layout in the reception waiting area to the oval-shaped conference room constructed with a curved glass wall, complementing the surrounding space. The wavy walls lead us to the library cum lounge room. The giant oval-shaped lighting accentuates the client’s current project models below. It can easily be adjusted to create different moods and atmosphere. Oval light troughs surround the giant lighting to further enhance the feeling of flow and movement. CHALLENGE: On entering in the reception, you are immediately drawn into the space by its wavy walls. The wavy walls, does not only create a sense of movement and energy, it also cleverly hides the irregular shape of the existing space. The original ceiling is low, only 2600mm. Light troughs are used running up the curved walls, strengthening the idea of flow but more importantly, to add an illusion of height. Subtle ovals indents are incorporated in the ceiling to highlight the important areas. ADDED DATE: 2021-03-05 09:44:26 TEAM MEMBERS (2) : Designer : Vanessa Ng and Team member: Maggie Law IMAGE CREDITS: Photographer Raymond Tam, Oneplus Studio PATENTS/COPYRIGHTS: Vstudio Limited |
||||
| Visit the following page to learn more: http://www.vstudio.hk | |||||
| AWARD DETAILS | |
 |
Shaw Studio Office by Vanessa Ng is Winner in Interior Space and Exhibition Design Category, 2020 - 2021.· Press Members: Login or Register to request an exclusive interview with Vanessa Ng. · Click here to register inorder to view the profile and other works by Vanessa Ng. |
| SOCIAL |
| + Add to Likes / Favorites | Send to My Email | Comment | Testimonials | View Press-Release | Press Kit |
| COMMENTS | ||||||||||||||||||||
|
||||||||||||||||||||

