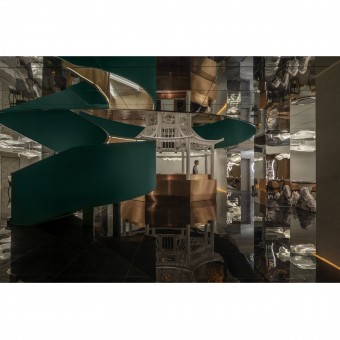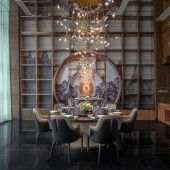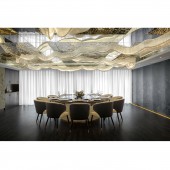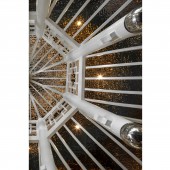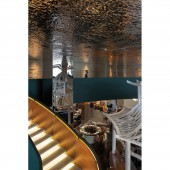Dongli Restaurant by Xiaobing Yao |
Home > Winners > #122912 |
| CLIENT/STUDIO/BRAND DETAILS | |
 |
NAME: Yao Xiaobing Space Design Studio PROFILE: Yao Xiaobing Space Design Studio was founded by Mr. Yao Xiaobing in 2009. He advocates the concept of original and pure design, mainly focusing on boutique design projects. Professional design is a necessity of this era, it is not a luxurious thing. Defining it as "a more humane, environmentally friendly, relaxed and pleasant lifestyle" will be more incisive and precise. Yao Xiaobing Design Studio believes that the essence of design is to conceive a quiet space, but also to have warmth and the feeling of reality. Remove non-functional decorative elements, simplify colors, lighting, and raw materials to reach the realm of less is more. Yao Xiaobing Design Studio made a careful balance between the new and the old, it has revived the history through the orderly juxtaposition and separation of various fragments, properly displayed the original history, and created a new space. Light creates the mass of an object with brightness and shadow, and the production, expression, and change of material texture depend on resonance with the light. It is precisely because of the existence of light that the space's materiality and sense of form can be fully expressed and integrated into the space with the light. Yao Xiaobing Design Studio's understanding of light is not limited to direction, intensity, and color. It treats light as an entity. It is a way to balance expression from complexity. Vision is cutting from the lens constructed by Yao Xiaobing Design Studio, it is hoped that the viewer can generate flowing senses and feel on his own. In addition to the geometry and color of the object image, it enhances perception, accepts all cues from space and appreciates art spaces that are not regulated. |
| AWARD DETAILS | |
 |
Dongli Restaurant by Xiaobing Yao is Winner in Interior Space and Exhibition Design Category, 2020 - 2021.· Press Members: Login or Register to request an exclusive interview with Xiaobing Yao. · Click here to register inorder to view the profile and other works by Xiaobing Yao. |
| SOCIAL |
| + Add to Likes / Favorites | Send to My Email | Comment | Testimonials | View Press-Release | Press Kit |

