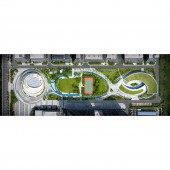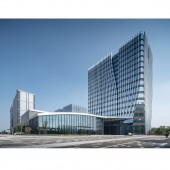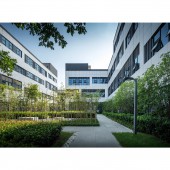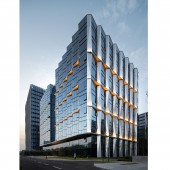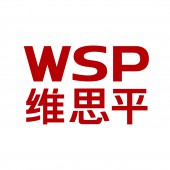Linkong Biomedical Park Multifunctional Offices by Wsp Architects |
Home > Winners > #122904 |
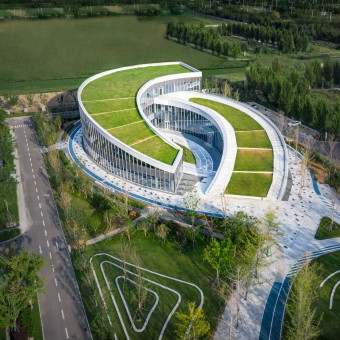 |
|
||||
| DESIGN DETAILS | |||||
| DESIGN NAME: Linkong Biomedical Park PRIMARY FUNCTION: Multifunctional Offices INSPIRATION: The plan is inspired from "source of life" double-helix DNA, which is also the totem mark of the biomedical industry. The Exhibition Center manifests such unique features of the biomedical industry characterized by sense of science and technology, insight into the future.Based on the axis of life, the park creates a central landscape belt of 200000 square meters. UNIQUE PROPERTIES / PROJECT DESCRIPTION: It is the largest scale life science and biotechnology R & D and production innovation and entrepreneurship base in Henan Province with government led investment.Including incubation experiment comprehensive center, pilot production group, large-scale production plant, exclusive logistics system, exhibition center and perfect living facilities. the central landscape belt devided the part into two zones, maximizing the use efficiency, and reflecting the scientific nature of the overall layout. OPERATION / FLOW / INTERACTION: - PROJECT DURATION AND LOCATION: The project started in March 2017 in Zhengzhou, Henan, China and finished in September 2020 in Zhengzhou, Henan, China FITS BEST INTO CATEGORY: Architecture, Building and Structure Design |
PRODUCTION / REALIZATION TECHNOLOGY: The project needs to solve the technical problems of biomedical research and production technology, such as the specific floor height, column span, structural load, special air conditioning equipment location, waste water treatment and safe discharge, cargo transportation streamline organization, and proper preservation of hazardous chemicals. All these special projects are planned and designed in strict accordance with relevant national and industrial specifications and the actual needs of enterprises. SPECIFICATIONS / TECHNICAL PROPERTIES: Construction Land Area: 121071 Square Meters Total Construction Area: 250133 Square Meters Incubator Building: 39389 Square Meters High Level R & D Office: 25736 Square Meters Pilot Plant: 39192 Square Meters General Laboratory: 47648 Square Meters Animal Laboratory: 5000 Square Meters Equipment Room: 1300 Square Meters Conference and Catering Center: 5975 Square Meters Apartment and Living Facilities: 36690 Square Meters Distribution Facilities: 301 Square Meters Sewage Treatment Station: 82 Square Meters Underground Garage and Equipment Room: 49720 Square Meters Plot Ratio: 1.76 Building Density: 35.46% Green Space Rate: 16.18% Highest Building Height: 80m Parking Spaces for Motor Vehicles: 1356 Parking Spaces for Non Motor Vehicles: 1332 TAGS: Biomedical, Industrial Park, Biomedical Technology, Industrial Ecology, City Landmark, Community Atmosphere, Life Supporting, Science and Technology Aesthetic RESEARCH ABSTRACT: The exhibition center formed by the free ellipse is located in the center of the axis, forming the main square of the park with the International Conference Center and incubation center in the south, and forming a sharp contrast with the modular pilot products in the north, which are square and round, free and rigorous. The sense of hierarchy and quality of the park shows the overall image of the park for the visitors at the first time. It is a model area ahead of the park. CHALLENGE: Architects have to face the challenge of combining the principles of planning and design with the demand of scientific research and production technology for space carrier in biomedical industry. From the macro planning concept to the construction of the space scene, and then to the realization of the construction details, this paper puts forward a complete creative solution, which fully presents the distinctive characteristics of biomedicine, a high-tech field from practical to aesthetic. ADDED DATE: 2021-03-05 03:41:38 TEAM MEMBERS (14) : Nelson Tam, Sun Zhe, Weng Jinfan, Zhao Minghu, Chen Peng, Li Donghui, Guo Jianlong, Li Long, Zhang Zeyang, Cui Qiaoya, Li Yujie, Xiao Yipeng, Wang Lu and Yu Fei IMAGE CREDITS: Image #1:Photographer Gao Feng Image #2:Photographer Gao Feng Image #3:Photographer Gao Feng Image #4:Photographer Gao Feng Image #5:Photographer Gao Feng Video Credits: Wsp Architects |
||||
| Visit the following page to learn more: http://www.wsparch.com | |||||
| AWARD DETAILS | |
 |
Linkong Biomedical Park Multifunctional Offices by Wsp Architects is Winner in Architecture, Building and Structure Design Category, 2020 - 2021.· Press Members: Login or Register to request an exclusive interview with Wsp Architects. · Click here to register inorder to view the profile and other works by Wsp Architects. |
| SOCIAL |
| + Add to Likes / Favorites | Send to My Email | Comment | Testimonials | View Press-Release | Press Kit |

