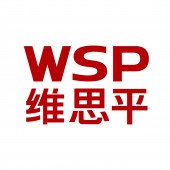Zhuzhou Civic Center Public Building by Wsp Architects |
Home > Winners > #122902 |
 |
|
||||
| DESIGN DETAILS | |||||
| DESIGN NAME: Zhuzhou Civic Center PRIMARY FUNCTION: Public Building INSPIRATION: It is designed according to topographic elevation and designer creates a double-first floor in special. Six pleasant floating islands surrounding central activity square provide an outdoor communication place with the advantage of central park for makers. Due to the differences in internal functions and urban environment, the facade styles of it are slightly different. Its flexible and simple lines break the dull image of municipal buildings in the past, making them friendly, open and flexible. UNIQUE PROPERTIES / PROJECT DESCRIPTION: Zhuzhou Civic Center is in response to a key project constructed by the government for the convenience of the public. It is a comprehensive citizen service center integrating “convenience service, entrepreneurship service and leisure service” as a whole. It is completely built with passive energy-saving technology and the largest single passive public building in the world at present. OPERATION / FLOW / INTERACTION: The project integrates the original "one center, multiple sub centers" scattered office space in the urban area, realizes "no approval outside the center", sets up seven comprehensive processing areas and three supporting service areas, 44 units and more than 660 staff enter at the same time, handles 771 items of administrative approval and public services, and achieves the government affairs service "at most once". PROJECT DURATION AND LOCATION: The project started in 2014 in Zhuzhou, Hunan, China and finished in Dec 2019 in Zhuzhou, Hunan, China FITS BEST INTO CATEGORY: Architecture, Building and Structure Design |
PRODUCTION / REALIZATION TECHNOLOGY: The project uses the insulation of the ground, walls, doors and windows, fresh air system, and renewable energy such as solar and geothermal to achieve constant temperature, constant humidity, oxygen, cleanness and tranquility in the four seasons, instead of active heating and air conditioning. Green roof and sunshade reduce impact on future operating cost, the resource consumption of Civic Center is 1/6 to 1/10 of similar buildings. SPECIFICATIONS / TECHNICAL PROPERTIES: Land Area: 15822.85 Square Meters. The construction area covers 62334 square meters, including 39976 square meters office area and 7000 square meters commercial area. TAGS: Passive Energy-Saving, Renewable resource, Public Building RESEARCH ABSTRACT: The volume of the building is divided into six modules, and the spatial relationship is compact and modest around the Central Green Valley layout. It continues the green axis through thinking of urban design, connecting the north and south water systems, and the slow walking path passes through the center of the building, and serves as a link to organize the double first floor building space. The building is designed according to the terrain elevation difference, and the space is open to the city and park in four directions, which is the public space of the building And supporting facilities are shared with the park.Strictly control the height of the building, so that the building seems to grow out of the green forest. CHALLENGE: Office buildings in the Yangtze River Basin in China are characterized by high resources consumption, low indoor comfort and easy to dewy and moldy. The energy consumption of the project is 1 / 6 to 1 / 10 of that of similar buildings. The design of the project is based on the principle of "existing cost oriented low energy consumption maximization", which comprehensively considers the whole life cycle of the building. Naturally, the construction and future operating costs will be carefully calculated. The solar panels on the roof provide a continuous supply for the whole building.The project uses high-performance "three glass two cavity" insulation glass and wooden keel composed of passive curtain wall and window. ADDED DATE: 2021-03-05 02:54:05 TEAM MEMBERS (12) : Wu Gang, Chen Ling, Nelson Tam, Yu Fei, Zhou Tao, Li Yujie, Liu Qiong, Jiang Zhifeng, Cao Zhenghua, Liu Yide, Wang Wenhui and Cheng Lei IMAGE CREDITS: Image #1: Photographer Ruijing Image #2: Photographer Ruijing Image #3: Photographer Ruijing Image #4: Photographer Ruijing Image #5: Photographer Ruijing |
||||
| Visit the following page to learn more: http://www.wsparch.com | |||||
| AWARD DETAILS | |
 |
Zhuzhou Civic Center Public Building by Wsp Architects is Winner in Architecture, Building and Structure Design Category, 2020 - 2021.· Press Members: Login or Register to request an exclusive interview with Wsp Architects. · Click here to register inorder to view the profile and other works by Wsp Architects. |
| SOCIAL |
| + Add to Likes / Favorites | Send to My Email | Comment | Testimonials | View Press-Release | Press Kit |







