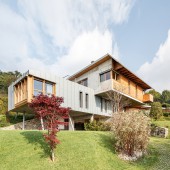Hill House Private Residence by Edoardo Milesi - Archos srl |
Home > Winners > #122876 |
 |
|
||||
| DESIGN DETAILS | |||||
| DESIGN NAME: Hill House PRIMARY FUNCTION: Private Residence INSPIRATION: The design is inspired by the relationship with the landscape, the natural course of the land has strongly contributed to the morphological and compositional choice. Aimed at preserving their authenticity, the housing boxes find the best way to rest on the ground at different heights thanks to the cantilevered structure and the precise aid of slender metal pilotis. UNIQUE PROPERTIES / PROJECT DESCRIPTION: The two low-energy residential units, characterised by modularity, are designed to accommodate the morphology and topography of the site, part of a project for the re-naturalisation of the green area on which they rest. OPERATION / FLOW / INTERACTION: The project involves the development of two housing units that share the common service areas (garage, technical rooms, cellars) on the ground floor. The two units, however, propose different ways of living, as they are developed differently to the local countryside. PROJECT DURATION AND LOCATION: The project started in April 2015 and finished in October 2016. The construction has begun in Ponteranica (Bergamo) in December 2016 and finished in January 2018. FITS BEST INTO CATEGORY: Architecture, Building and Structure Design |
PRODUCTION / REALIZATION TECHNOLOGY: A low-energy "dry" type construction building, in line with the eco-sustainable design to respond to the desire to live in a house in the green without wasting natural space, made with natural and recyclable materials: exposed colored concrete in textured paste for the structural part; larch wood left to natural oxidation; matt and pre-oxidized zinc-titanium sheet. SPECIFICATIONS / TECHNICAL PROPERTIES: The total volume of the intervention is equal to 1205.55 cubic meters. The heights of the fronts of the buildings do not exceed 8.50 m above ground. The construction was carried out using two distinct construction techniques: the underground and structural parts made with the traditional technique in concrete and masonry; the wooden infill panels were assembled dry following pre-assembly. TAGS: Edoardo Milesi, Giulia Anna Milesi, House, Architecture, Studio Archos RESEARCH ABSTRACT: The orientation determined most of the choices, trying to shade the two houses as little as possible, thus obtaining different and disconnected views. The elevations, diversified from each other by material composition and structural choices, marked by different types of openings, are always in close relationship with the landscape and with the solar orientation. All the glazed parts are suitably set back and shielded to avoid glare and reflections of any kind in the landscape. The two houses are separated from a direct access to the park, but the structure, developing like the crown of a tree, is integrated into the foliage. Apartments are independent and never superimposed, arranged so as to never have common views. The spaces inside both houses, thanks to the structural choices, develop on the ground floor as an open space for the living area, suspended and slightly broken, lets the load-bearing concrete structure read, leaving only the infill panels on the two north and south fronts in larch wood. More classic division on the first floor instead, for the sleeping area. CHALLENGE: A construction that takes quality and ecological commitment into high consideration. The harmonious integration into the surrounding landscape guided the formal and functional choices. ADDED DATE: 2021-03-04 15:01:20 TEAM MEMBERS (5) : Architect: Edoardo Milesi, Architect: Giulia Anna Milesi, Engineer: Roberto Belotti, Engineer: Sebastiano Moioli (structures) and Engineer: Enrico Zambonelli (plants) IMAGE CREDITS: Image #1: Photographer Andrea Ceriani Image #2: Photographer Andrea Ceriani Image #3: Photographer Andrea Ceriani Image #4: Photographer Andrea Ceriani Image #5: Photographer Andrea Ceriani PATENTS/COPYRIGHTS: Copyrights belong to Studio Edoardo Milesi & Archos, 2021 |
||||
| Visit the following page to learn more: http://www.archos.it | |||||
| AWARD DETAILS | |
 |
Hill House Private Residence by Edoardo Milesi-Archos Srl is Winner in Architecture, Building and Structure Design Category, 2020 - 2021.· Read the interview with designer Edoardo Milesi - Archos srl for design Hill House here.· Press Members: Login or Register to request an exclusive interview with Edoardo Milesi - Archos srl. · Click here to register inorder to view the profile and other works by Edoardo Milesi - Archos srl. |
| SOCIAL |
| + Add to Likes / Favorites | Send to My Email | Comment | Testimonials | View Press-Release | Press Kit |
Did you like Edoardo Milesi-Archos Srl's Architecture Design?
You will most likely enjoy other award winning architecture design as well.
Click here to view more Award Winning Architecture Design.








