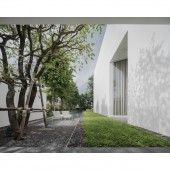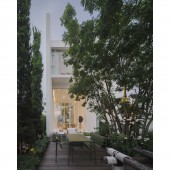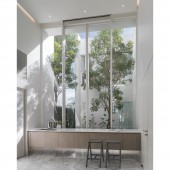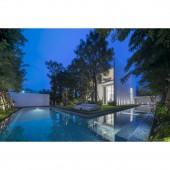Rabbit Residence by Boonlert Hemvijitraphan |
Home > Winners > #122862 |
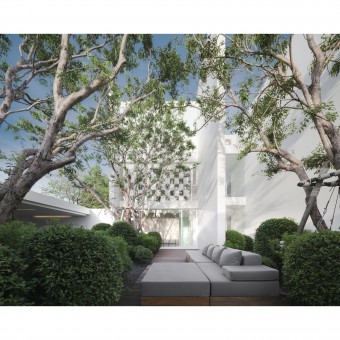 |
|
||||
| DESIGN DETAILS | |||||
| DESIGN NAME: Rabbit PRIMARY FUNCTION: Residence INSPIRATION: Living in the “in between space” in landscape that mediates inside and outside with an indefinite boundaries to be a part of landscape naturally. UNIQUE PROPERTIES / PROJECT DESCRIPTION: A series of planar walls with a unified in-between space that interplays between solid and void gives the Rabbit Residence a landscape of phenomenal living. The rhythmic walls and vertical grooves in the floor create three-dimensional voids that allow a seamless connection of internal and external space continuing throughout. As a consequence of the fluid floor plan, which extends into the landscape, the notion of a living experience as a constant state of flux is created. OPERATION / FLOW / INTERACTION: Through its configuration and elements, the house is designed as an ensemble of flexible instruments that allows both the internal and external factors to come into play. It is understood from lived experience that always fluctuates. PROJECT DURATION AND LOCATION: Project Completed: 2017 Location: Bangkok, Thailand FITS BEST INTO CATEGORY: Architecture, Building and Structure Design |
PRODUCTION / REALIZATION TECHNOLOGY: White plaster concrete wall with air captivity, Tempered glass door and window with customized aluminium frame, White Carrara marble, Steel door, wood floor, concealed motorised mosquito net, granite stone. SPECIFICATIONS / TECHNICAL PROPERTIES: Area: 770 Sq.m. TAGS: Architecture, Landscape, Private residence, white wall, Series of walls, In between space RESEARCH ABSTRACT: The Rabbit residence is experimenting with the in-between space where it allows fluidity in living between inside and outside. The space orchestrates by a series of walls; These walls stripe are shifted from each other just enough to not disrupt the circulation flow. With this space configuration, it allows the owner, who is a renowned landscape architect, to experience his landscape in a new perception. CHALLENGE: In order to achieve a clean white planar wall there can not be any undesired extrusion. So from day one, every service shaft was planned to be integrated into the structure or place in the cavity wall. But to keep it clean requires a specific method; On top of the planar wall, there is an invert slope, which prevents the rain from washing the dirt down. With a combination of exterior color coated the wall will keep white for years to come. The opening of this house is exceptionally tall, we custom an aluminium frame that could withstand more weight but still kept slim-look. This frame helps achieve a minimum visual interruption from connecting inside and outside. To completely open, a mosquito net is needed. The custom motorized conceal net is used for two reasons; First is to avoid the complex appearance of the traditional net, which we consider disrupting the view. Second is for an ease of use, since the opening is extra tall the traditional net manually open won’t be convenient for daily use. ADDED DATE: 2021-03-04 11:40:51 TEAM MEMBERS (1) : Boondesign Team IMAGE CREDITS: Image#1:Photographer Wison Tungthunya, WWorkspace, 2017. Image#2:Photographer Wison Tungthunya, WWorkspace, 2017. Image#3:Photographer Wison Tungthunya, WWorkspace, 2017. Image#4:Photographer Wison Tungthunya, WWorkspace, 2017. Image#5:Photographer Wison Tungthunya, WWorkspace, 2017. |
||||
| Visit the following page to learn more: http://boondesign.co.th/ | |||||
| AWARD DETAILS | |
 |
Rabbit Residence by Boonlert Hemvijitraphan is Winner in Architecture, Building and Structure Design Category, 2020 - 2021.· Press Members: Login or Register to request an exclusive interview with Boonlert Hemvijitraphan. · Click here to register inorder to view the profile and other works by Boonlert Hemvijitraphan. |
| SOCIAL |
| + Add to Likes / Favorites | Send to My Email | Comment | Testimonials | View Press-Release | Press Kit |

