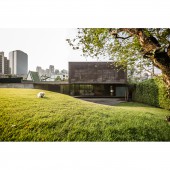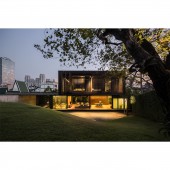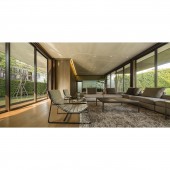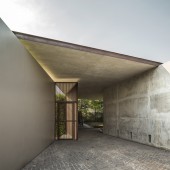Blind House by Boonlert Hemvijitraphan |
Home > Winners > #122851 |
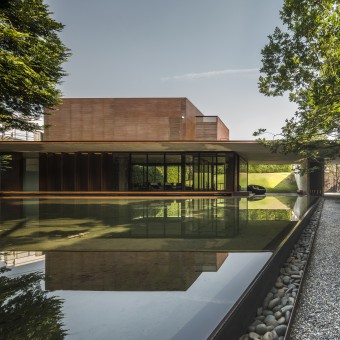 |
|
||||
| DESIGN DETAILS | |||||
| DESIGN NAME: Blind PRIMARY FUNCTION: House INSPIRATION: The urban sanctuary in the middle of Bangkok features a glazed ground floor enclosing the main living areas. An origami-inspired sculptural hill makes room for a sunken garage and shrine while its row of hedges conceals the upper level from view. Resting on the transparent facade, a concrete plane supporting the second story creates the illusions of a mass floating above the landscape. The upper level is clad in a platina metal lattice to offer a sense of privacy but still filters in the sunlight. With an interior that is sleek, minimal, and lined in natural materials, the dwelling creates a relaxing space for Zen living and practicing meditation in the city. UNIQUE PROPERTIES / PROJECT DESCRIPTION: The urban sanctuary in the middle of Bangkok features a glazed ground floor enclosing the main living areas. An origami-inspired sculptural hill makes room for a sunken garage and shrine while its row of hedges conceals the upper level from view. Resting on the transparent facade, a concrete plane supporting the second story creates the illusions of a mass floating above the landscape. The upper level is clad in a rusted metal lattice to offer privacy but still filters in sunlight OPERATION / FLOW / INTERACTION: Enter the Arrival court, an empty space paved with cobblestone, which leads to the porch. The open plan living area on ground level, sits between a reflective pond on one side and a hill on the other. Walk up to the second floor into the bedroom, the sense of bright and open is replaced by a dimness of a platina steel lattice. Out by the side door of the bedroom, onto a concrete roof slab, where the walking meditation path begins and continues through the hill back to the ground floor. PROJECT DURATION AND LOCATION: Project Completed: 2013 Location: Bangkok, Thailand FITS BEST INTO CATEGORY: Architecture, Building and Structure Design |
PRODUCTION / REALIZATION TECHNOLOGY: Platina steel, Tempered glass door and window with customized aluminium frame, Laminated wood panel, concealed motorised mosquito net, granite stone, Platina steel lattice SPECIFICATIONS / TECHNICAL PROPERTIES: Area: 350 Sq.m. TAGS: Architecture, Landscape, Private residence, Rusted steel, Concrete wall, Reflective pond, Origami hill RESEARCH ABSTRACT: The Blind house was built to be a sanctuary for the owner to live and practice meditation. The house is required to perform a simple function such as open plan dining-living , two- bedrooms, and space for meditation. The challenge was the seamless experience of space; The presence of architecture articulates the space or its absence to bring the notion of the absent matter. CHALLENGE: To levitate the 31meters long concrete slab, glazed façade is applied on the ground floor. In similar fashion with modern architecture, the lean steel column was placed behind a continuous strip of glass, as well as, the turn up beam, which strengthened the concrete slab, is setting back from edges creating an illusion of floating concrete plane from all views. To complete the sense of hovering, The slab protrudes out of the steel column over 13 meters. With the help of the concrete tunnel bearing wall, this notion of floating is achievable. The contour of Origami hill was created according to the car shape in order to function as a carport on the other side, in other words, the absent matter (the carport) defines what is presence (the hill). The hill structure is very challenging for the engineer. The structure needs to withstand the carport span while carrying sufficient soil for the lawn. ADDED DATE: 2021-03-04 10:23:20 TEAM MEMBERS (1) : Boondesign Team IMAGE CREDITS: Image#1:Photographer Wison Tungthunya, WWorkspace, 2013. Image#2:Photographer Wison Tungthunya, WWorkspace, 2013. Image#3:Photographer Wison Tungthunya, WWorkspace, 2013. Image#4:Photographer Wison Tungthunya, WWorkspace, 2013. Image#5:Photographer Wison Tungthunya, WWorkspace, 2013. |
||||
| Visit the following page to learn more: http://boondesign.co.th/ | |||||
| AWARD DETAILS | |
 |
Blind House by Boonlert Hemvijitraphan is Winner in Architecture, Building and Structure Design Category, 2020 - 2021.· Press Members: Login or Register to request an exclusive interview with Boonlert Hemvijitraphan. · Click here to register inorder to view the profile and other works by Boonlert Hemvijitraphan. |
| SOCIAL |
| + Add to Likes / Favorites | Send to My Email | Comment | Testimonials | View Press-Release | Press Kit |

