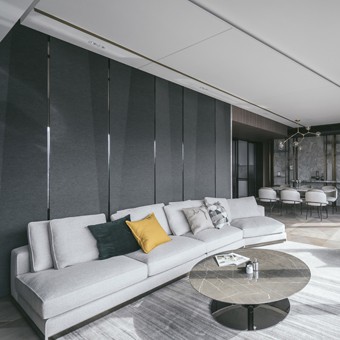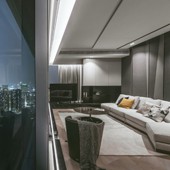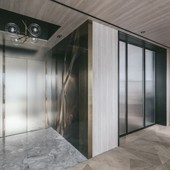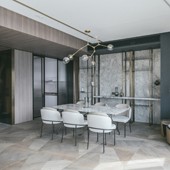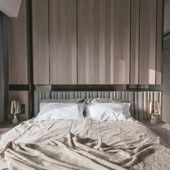The Colonnade Interior Home Design by Hing Jay Kilo TC - O Interiors Ltd. |
Home > Winners > #122714 |
| CLIENT/STUDIO/BRAND DETAILS | |
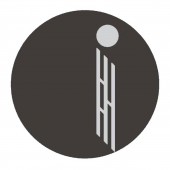 |
NAME: O Interiors Limited PROFILE: Passion, Creativity and Thoughtfulness. We believe interior design means far more than spaces planning and decorating. It is an art of living that represents your extraordinary. With O Interiors’ experienced and talented team, our energetic designers help our client to find and create their own unique living style. |
| AWARD DETAILS | |
 |
The Colonnade Interior Home Design by Hing Jay Kilo Tc-O Interiors Ltd is Winner in Interior Space and Exhibition Design Category, 2020 - 2021.· Press Members: Login or Register to request an exclusive interview with Hing Jay Kilo TC - O Interiors Ltd.. · Click here to register inorder to view the profile and other works by Hing Jay Kilo TC - O Interiors Ltd.. |
| SOCIAL |
| + Add to Likes / Favorites | Send to My Email | Comment | Testimonials | View Press-Release | Press Kit |

