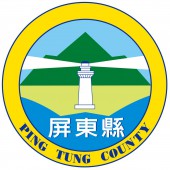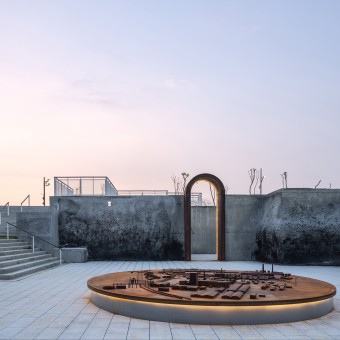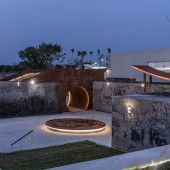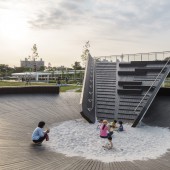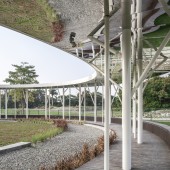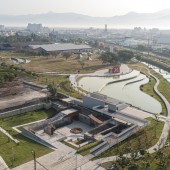DESIGN NAME:
Heito 1909
PRIMARY FUNCTION:
Urban Park
INSPIRATION:
During the excavation of the historical remains, stories of the place been reviled, we realize there is gaps in our history that’s being erased. Because historical building can’t be capitalized, so majority always been demolished. What was destroyed not just a building, but also multiple period of history, and that we were merely one tiny portion of this era that made this decision.
UNIQUE PROPERTIES / PROJECT DESCRIPTION:
Heito 1909 is an urban park base on an abandon factory, the ruins of factories can trace back few important era, colonists era, world II, post war industrial era. The park is a first industrial landscape, adaptive reuse project in Taiwan. The project transforms an abandoned industrial ruin into an urban recreation space, also reform industrial polluted river, into natural habitat.
OPERATION / FLOW / INTERACTION:
The project had an expected date to be finished, due to the uncertainty of what's underneath. It's difficult to finish in date with normal process. So it's Design and historical research while excavation, it's an overlap process constant modify the outcome.
PROJECT DURATION AND LOCATION:
The project is based in Pingtung, Taiwan. And had two phases of design and construction, first started in June 2018 finished in 2020 January, excavation and landscape infrastructure. The second are the historical site reuse, from 2020 July finished in 2021 January.
|
PRODUCTION / REALIZATION TECHNOLOGY:
In the excavation we use "point cloud laser scanning" for precise mapping of historical remains, point cloud produce precise data for historical documentation and precise 3D drawing. For the historical remains we build pavilions in parametric design, and use (Rhino ,Grasshopper, sketchup ,Vectorwork ) for construction drawing, it helps with create gradual sequence. And Ecotect Environment analysis for urban planning.
SPECIFICATIONS / TECHNICAL PROPERTIES:
-
TAGS:
Taiwan, Pingtung, Landscape, Historical, Urban Design , cultural, waterfront
RESEARCH ABSTRACT:
During the excavation we discover the project had a rich history, but it was kept secret for a century, so a lot of research needed. The variety of historical research from US Nay WW2 record, and Japan colonist archives, industrial sugar factory documents. Just to find out the function of the historical remains, the stories had happened here. The story of this place gives us design a starting point, a way to juxtapose with the city that has become, and continue the story for the future.
CHALLENGE:
The ideal of historic preserved of an industrial park, is not popular for the public and public sector. Since it's old and ugly, lack of commercial value and highly maintained. So it took a while to come out with a scheme to be acceptable. Because what's left is all underground, it's difficult to anticipate every detail before excavation, so its constant revise the design solution, and experiment different approach of construction methods.
ADDED DATE:
2021-03-02 10:03:20
TEAM MEMBERS (11) :
Lead Architect: Ju-Yii Joseph Lee, David Chen, Designer: Chen Yen Hsu, Sih-ci Yueh, Kai ting Hu, Po-Wei Wu, Interns:Xuan Yi Wang, Pin Rong Lai, Architect:Szu&Yu Design and Research Office, Researcher:Chih-Chieh Wang, Takamoto Yukikazu, Li-Yun Hsu, Consultants: J.A. Brennan Associates, Construction Management: Hsiehchang civil engineering consulting company, Site Management: Chen-Shuo Chang, General Contractor: Ping Nan Construction Co.,Ltd, Yao-Ching Construction Co.,Ltd, Steel Production: Xin Yi Sheng Steel CO.,Ltd. and Wood Supplier: Bolin Timber Structure Co.,Ltd.
IMAGE CREDITS:
Image #1: Yi-Hsien Lee and Associates
Image #2: Yi-Hsien Lee and Associates
Image #3: Yi-Hsien Lee and Associates
Image #4: Yi-Hsien Lee and Associates
Image #5: Yi-Hsien Lee and Associates
|
