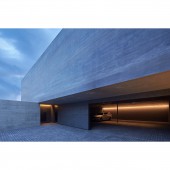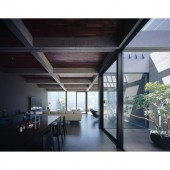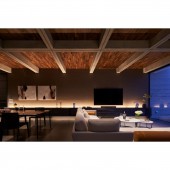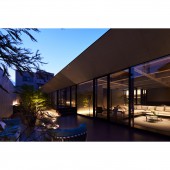Ortho Residenti by Satoshi Kurosaki |
Home > Winners > #122635 |
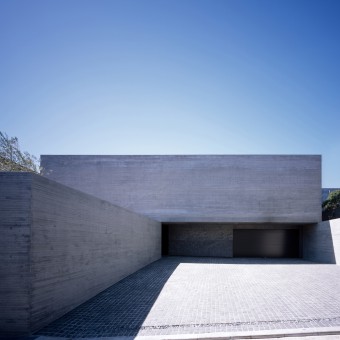 |
|
||||
| DESIGN DETAILS | |||||
| DESIGN NAME: Ortho PRIMARY FUNCTION: Residenti INSPIRATION: The clients purchased the tiered, irregularly shaped lot as a place to spend meaningful time as a family. They wanted courtyards to play a big part in their home life, and to fulfill that request, the design makes use of the distinctive property shape and topography. UNIQUE PROPERTIES / PROJECT DESCRIPTION: The exterior is defined by two massive, offset concrete volumes with a board-formed finish. On the main level, a small courtyard and a large garden terrace on the south side serve as intermediary zones where the residents can enjoy the distinctive outdoor environment of a ranch-style home while maintaining privacy. OPERATION / FLOW / INTERACTION: - PROJECT DURATION AND LOCATION: Design Period : March 2018 - April 2019 Construction Period : May 2019 - April 2020 FITS BEST INTO CATEGORY: Architecture, Building and Structure Design |
PRODUCTION / REALIZATION TECHNOLOGY: - SPECIFICATIONS / TECHNICAL PROPERTIES: Date of Completion : April 2020 Principal Use : Private housing Structure : Reinforced-concrete Site Area: 792.67m2 Total Floor Area : 410.94 m2 (160.652m2/B1F, 250.29m2/1F) TAGS: ORTHO, APOLLO Architects & Associates, House, Residential, architecture, Japan RESEARCH ABSTRACT: - CHALLENGE: - ADDED DATE: 2021-03-02 09:16:58 TEAM MEMBERS (2) : Structural Engineer : Nomura Structures and Lighting design: SIRIUS LIGHTING OFFICE IMAGE CREDITS: Photographer: Masao Nishikawa |
||||
| Visit the following page to learn more: https://apollo-aa.jp/architecture/ortho- |
|||||
| AWARD DETAILS | |
 |
Ortho Residenti by Satoshi Kurosaki is Winner in Architecture, Building and Structure Design Category, 2020 - 2021.· Read the interview with designer Satoshi Kurosaki for design Ortho here.· Press Members: Login or Register to request an exclusive interview with Satoshi Kurosaki. · Click here to register inorder to view the profile and other works by Satoshi Kurosaki. |
| SOCIAL |
| + Add to Likes / Favorites | Send to My Email | Comment | Testimonials | View Press-Release | Press Kit |
Did you like Satoshi Kurosaki's Architecture Design?
You will most likely enjoy other award winning architecture design as well.
Click here to view more Award Winning Architecture Design.


