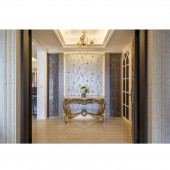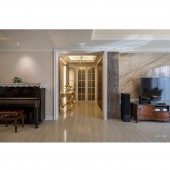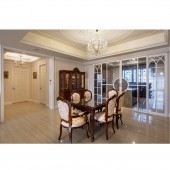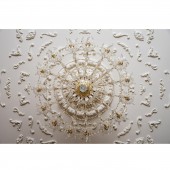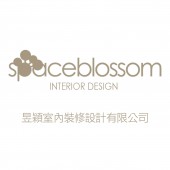Elegant Symmetry Residential Apartment by Kirstin Fu-Ying Wang |
Home > |
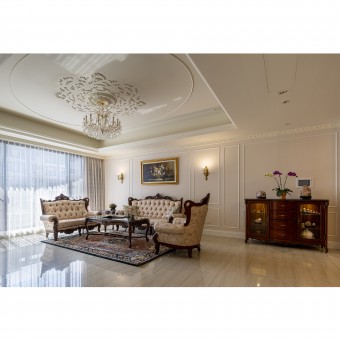 |
|
||||
| DESIGN DETAILS | |||||
| DESIGN NAME: Elegant Symmetry PRIMARY FUNCTION: Residential Apartment INSPIRATION: Inspired by our client's favorite traditional french wood carved furniture, we referenced the classic style to set the stage for the beauty of traditional elements in modern times. UNIQUE PROPERTIES / PROJECT DESCRIPTION: This elegant apartment effortlessly blends classic and traditional design elements to form a stunning space. The pale pink on the walls adds warmth while the rosewood furniture with shimmery upholstery makes this space feel luxurious. Symmetry is the essence of the space, which determined the design of moldings on the wall and the motifs on the ceiling. A balanced space is created by strategically placing furniture to match the moldings on the walls and chandeliers on the ceiling. Chandeliers and light fixtures are carefully selected to create a classic and elegant style. OPERATION / FLOW / INTERACTION: The more public areas include an open space including living room, open kitchen with decorative sliding doors to divide if needed, and dining area. Upon entering the private area, the large master ensuite is situated at the back of house and a concealed door reveals the entrance to a luxurious bathroom. There are three additional private bedrooms with access to balconies. PROJECT DURATION AND LOCATION: The project started in May 2020 and finished in August 2020 in Taoyuan city , Taiwan. FITS BEST INTO CATEGORY: Interior Space and Exhibition Design |
PRODUCTION / REALIZATION TECHNOLOGY: The project scope included joinery detailing, carpentry, coordinating electrical and mechanical services for lighting and ventilation outlets, air conditioning, painting, a new kitchen and bathroom, appliances, furniture selection and soft furnishings throughout. SPECIFICATIONS / TECHNICAL PROPERTIES: The interior of the apartment is 200 square meters. TAGS: Classic interior design, french traditional furniture, elegant interior, chandelier, modern meet classic RESEARCH ABSTRACT: There were many challenging aspects on both the design and interior construction. The consultant team cooperated successfully with the builders and craftsmen to achieve the aesthetics from original concept while maintaining practical functionality. The result exceeded all expectations and our client was very happy. CHALLENGE: The ceiling design was the most challenging part, as the carpenters skillfully fixed many pieces of the decorative mouldings onto the ceiling, following the pattern as carefully detailed and drawn. The design of wall moldings were carefully considered to precise proportions in relation to the size of the furniture. Chandeliers and light fixtures were carefully selected to create a classic and elegant style. ADDED DATE: 2021-03-01 12:36:03 TEAM MEMBERS (1) : IMAGE CREDITS: Kirstin Wang PATENTS/COPYRIGHTS: Copyrights belong to Spaceblossom Design , 2021. |
||||
| Visit the following page to learn more: http://bit.ly/3kL2vW0 | |||||
| AWARD DETAILS | |
 |
Elegant Symmetry Residential Apartment by Kirstin Fu-Ying Wang is Runner-up for A' Design Award in Interior Space and Exhibition Design Category, 2020 - 2021.· Press Members: Login or Register to request an exclusive interview with Kirstin Fu-Ying Wang. · Click here to register inorder to view the profile and other works by Kirstin Fu-Ying Wang. |
| SOCIAL |
| + Add to Likes / Favorites | Send to My Email | Comment | Testimonials |

