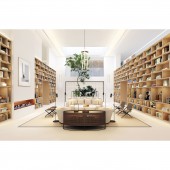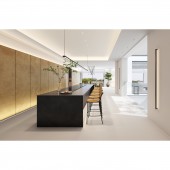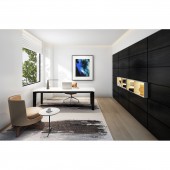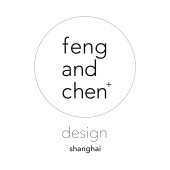Rui Fu Villa by Guoqiang Feng and Yan Chen |
Home > Winners > #122315 |
 |
|
||||
| DESIGN DETAILS | |||||
| DESIGN NAME: Rui Fu PRIMARY FUNCTION: Villa INSPIRATION: The design of this villa is inspired by Zen's concept of Rupa (meaning all visible and tangible matter), and Sunyata(meaning the invisible spiritual world), and is a located on the outskirts of Beijing. The designers are adhering to their consistent design concept of Do Not Overdo, using the most concise technique, abandoning complicated decorations, and creating a quiet and comfortable family space, allowing for people to better receive spiritual nourishment. UNIQUE PROPERTIES / PROJECT DESCRIPTION: The designer focused on creating a sense of fluency of space, opening up barriers between spaces and floors, aiding traffic flow and spatial penetration. The villa originally had a U-shaped layout, and traffic flow does not conform to people's living habits, so they added a corridor linking the tips of the U-shape at the entrance as a foyer, extending the space. A new staircase is also added, placed at the diagonals of the square floor layout, which helps with vertical traffic between floors. OPERATION / FLOW / INTERACTION: Due to the topography of the building, the main entrance of this villa is on the second floor, hence the spaces for family activities are on this floor. Since the first floor leads to the garden, the bedrooms for children and elderlies are on this floor allowing for easy access. The third floor consists of the master bedroom and baby room. The basement includes family library and entertainment spaces. This layout allows the family to have both private spaces, and areas for family gathering. PROJECT DURATION AND LOCATION: This project initiated in November 2019, and was completed in January 2021.It is located at Beijing, China FITS BEST INTO CATEGORY: Interior Space and Exhibition Design |
PRODUCTION / REALIZATION TECHNOLOGY: The interior uses a white tone, and the usual decorative techniques such as skirting and end molds are eliminated, instead the wall corners are all made into curves. The designers call this a natural transition, which makes eliminates the sense of spatial separation. In order to achieve a natural spatial flow, they use Italian white resin paint the decorative finish for the floor, wall and ceiling surface, fully realizing the design concept of removing boundaries. SPECIFICATIONS / TECHNICAL PROPERTIES: The villa has a total area of 1,600 square meters and consists of four floors. The back garden has an area of 700 square meters. TAGS: Contemporary, Oriental, Zen, Peaceful RESEARCH ABSTRACT: Initially, the designers envisioned the project to be simple, natural and artistic. As influenced by Zen Buddhism, people need a quiet living space to heal their souls in this fast-paced era. They looked for inspiration in classic Zen literatures: the Heart and Diamond Sutra, and Western minimalist architecture. They wanted a design that joins the essence of Eastern and Western culture, and introduces nature and art. Hence greenery, sunlight and artworks are all crucial elements in the space. CHALLENGE: As the basement lacks natural lighting, the designers opened a skylight allowing light to enter the library, making the space feels less like a basement. At the same time, the floor-to-ceiling windows above the lighting well on the second floor was extended towards the courtyard, and incorporated the lighting well into the interior to form a shared interior space, increasing the interaction and fun between the lower and upper spaces. The extension also helped add a terrace for the third floor bedroom. ADDED DATE: 2021-02-28 19:50:27 TEAM MEMBERS (2) : Designer: Yan Chen and Graphic designer: Yicheng Feng IMAGE CREDITS: All images by Feng and Chen Partners Design Shanghai. |
||||
| Visit the following page to learn more: http://fengandchen.com | |||||
| AWARD DETAILS | |
 |
Rui Fu Villa by Guoqiang Feng and Yan Chen is Winner in Interior Space and Exhibition Design Category, 2020 - 2021.· Press Members: Login or Register to request an exclusive interview with Guoqiang Feng and Yan Chen. · Click here to register inorder to view the profile and other works by Guoqiang Feng and Yan Chen. |
| SOCIAL |
| + Add to Likes / Favorites | Send to My Email | Comment | Testimonials | View Press-Release | Press Kit |







