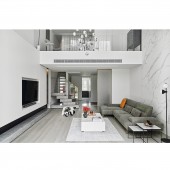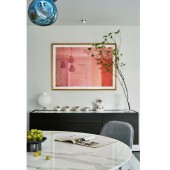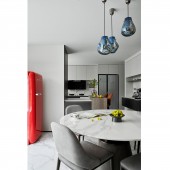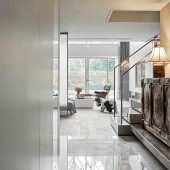Inner Emotional Home Residence by Zhuangzhi Liu and Yichen Shen |
Home > Winners > #122191 |
| CLIENT/STUDIO/BRAND DETAILS | |
 |
NAME: DC DESIGN PROFILE: DC Design was founded in 2013, integrating a vigorous team with foresight and experiences.As a comprehensive design company, which incorporates specialized designs, such as interior design, environmental design, soft decoration design, commercial brand design and so on, DC Design mainly provides comprehensive interior design services for hotels, customization private residence, commercial space, office space and others.We have solid creating abilities and original spirits, devoting ourselves to exploring the latest space perspectives and art language, providing more possibilities and realizations for multiple design projects. |
| AWARD DETAILS | |
 |
Inner Emotional Home Residence by Zhuangzhi Liu and Yichen Shen is Winner in Interior Space and Exhibition Design Category, 2020 - 2021.· Read the interview with designer Zhuangzhi Liu and Yichen Shen for design Inner Emotional Home here.· Press Members: Login or Register to request an exclusive interview with Zhuangzhi Liu and Yichen Shen. · Click here to register inorder to view the profile and other works by Zhuangzhi Liu and Yichen Shen. |
| SOCIAL |
| + Add to Likes / Favorites | Send to My Email | Comment | Testimonials | View Press-Release | Press Kit |
Did you like Zhuangzhi Liu and Yichen Shen's Interior Design?
You will most likely enjoy other award winning interior design as well.
Click here to view more Award Winning Interior Design.








